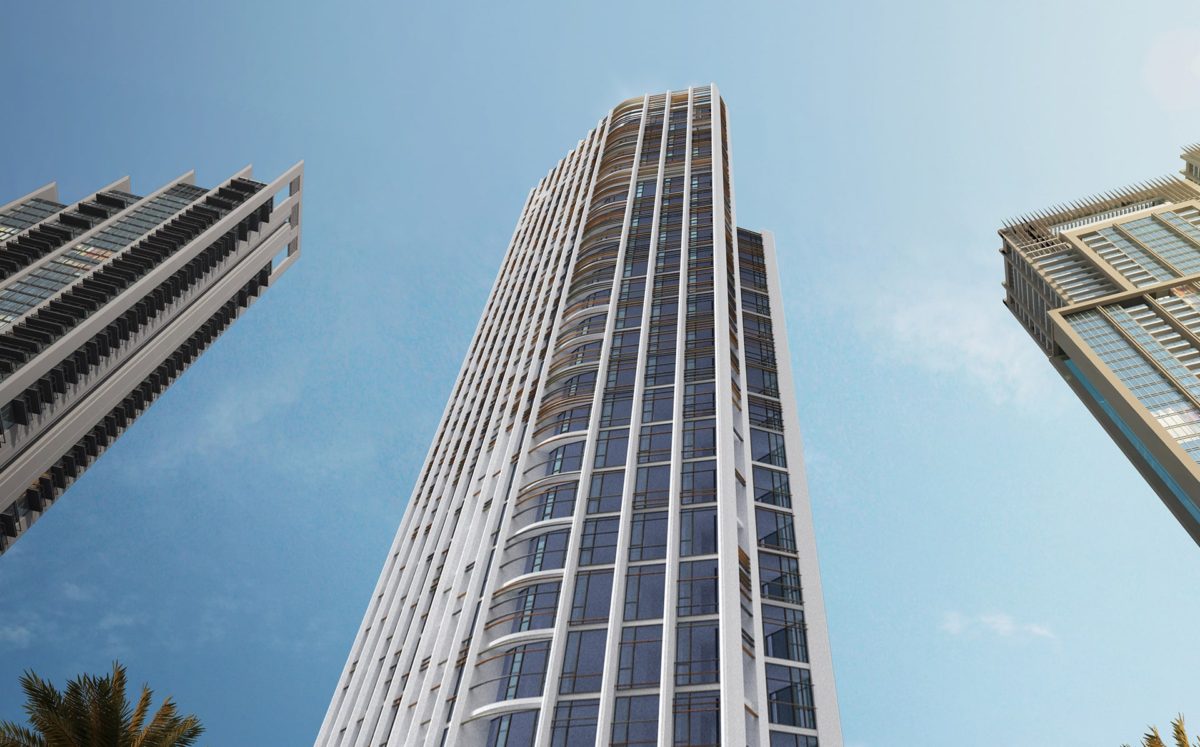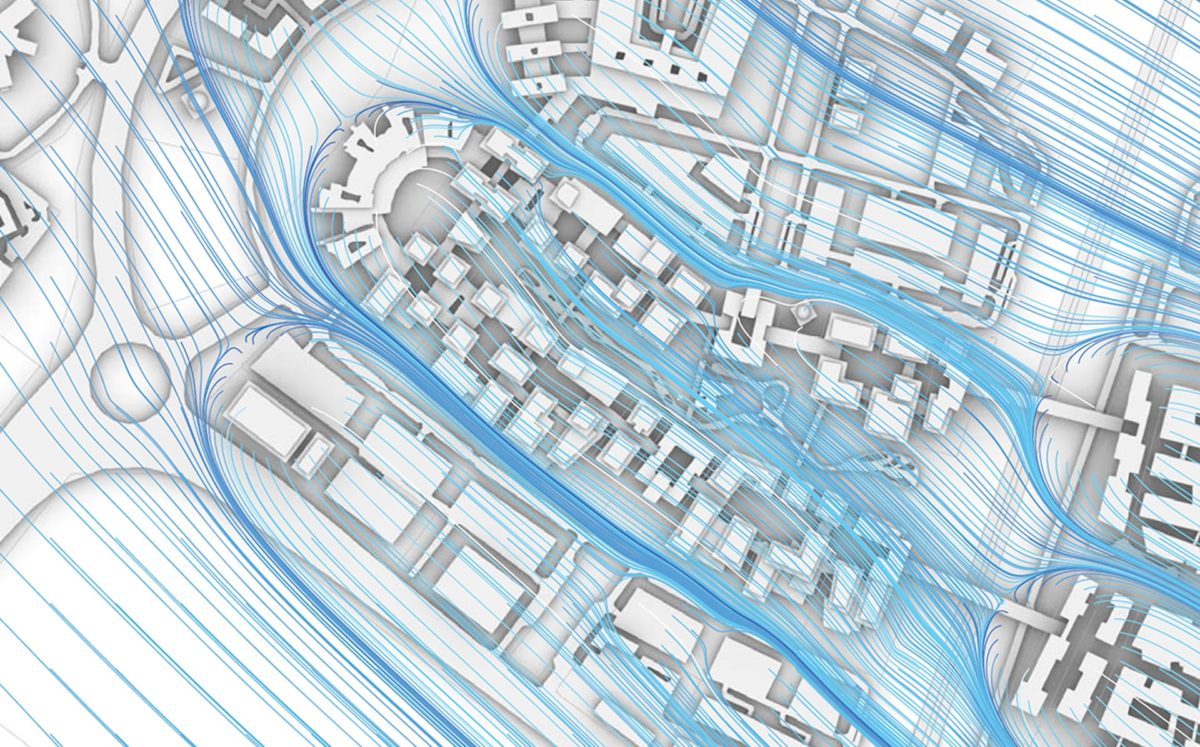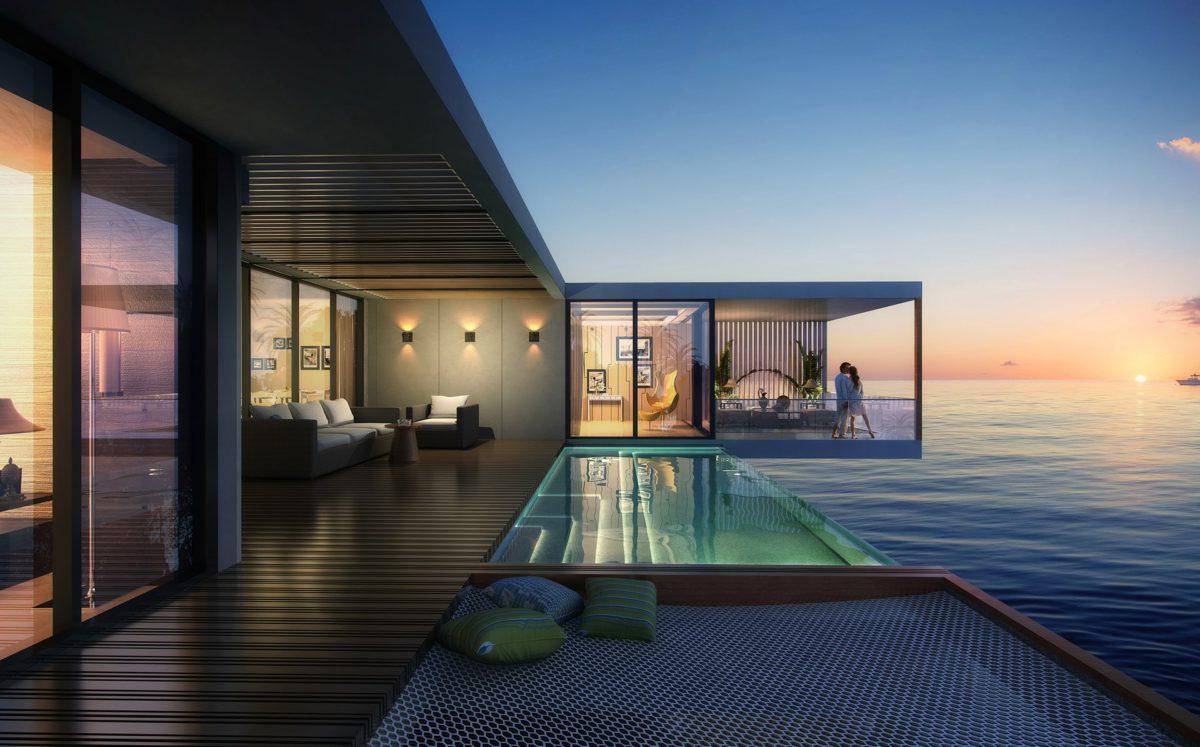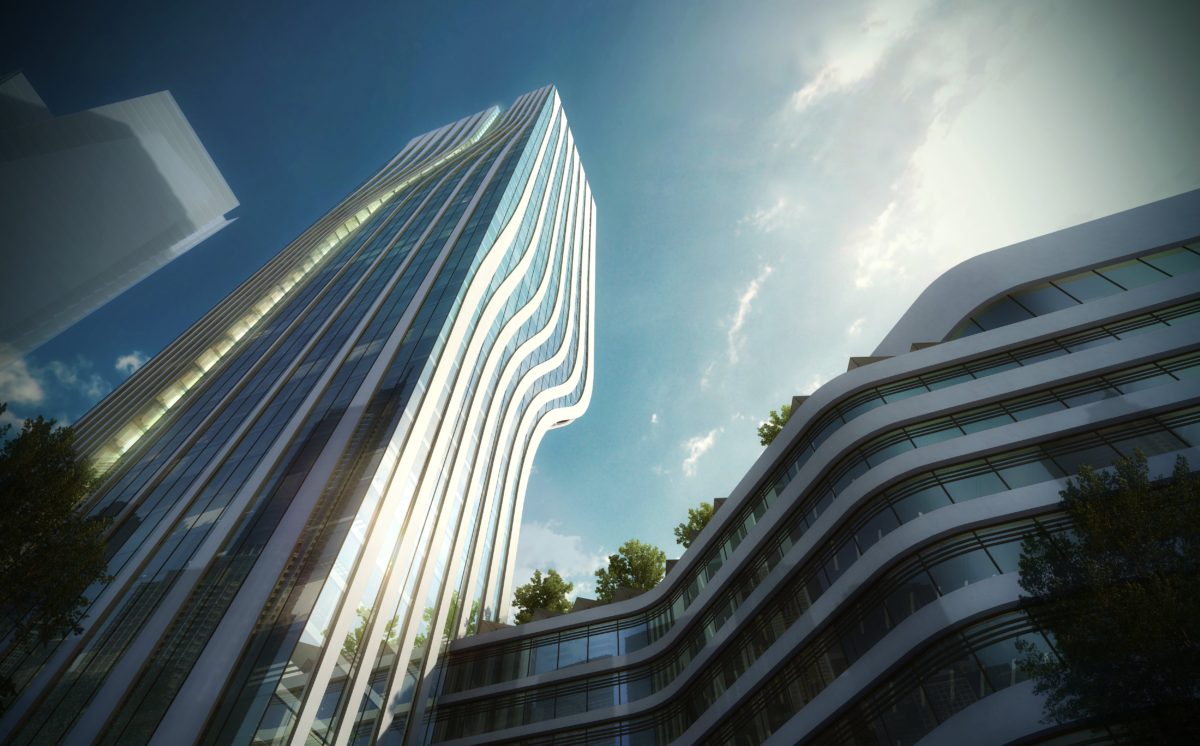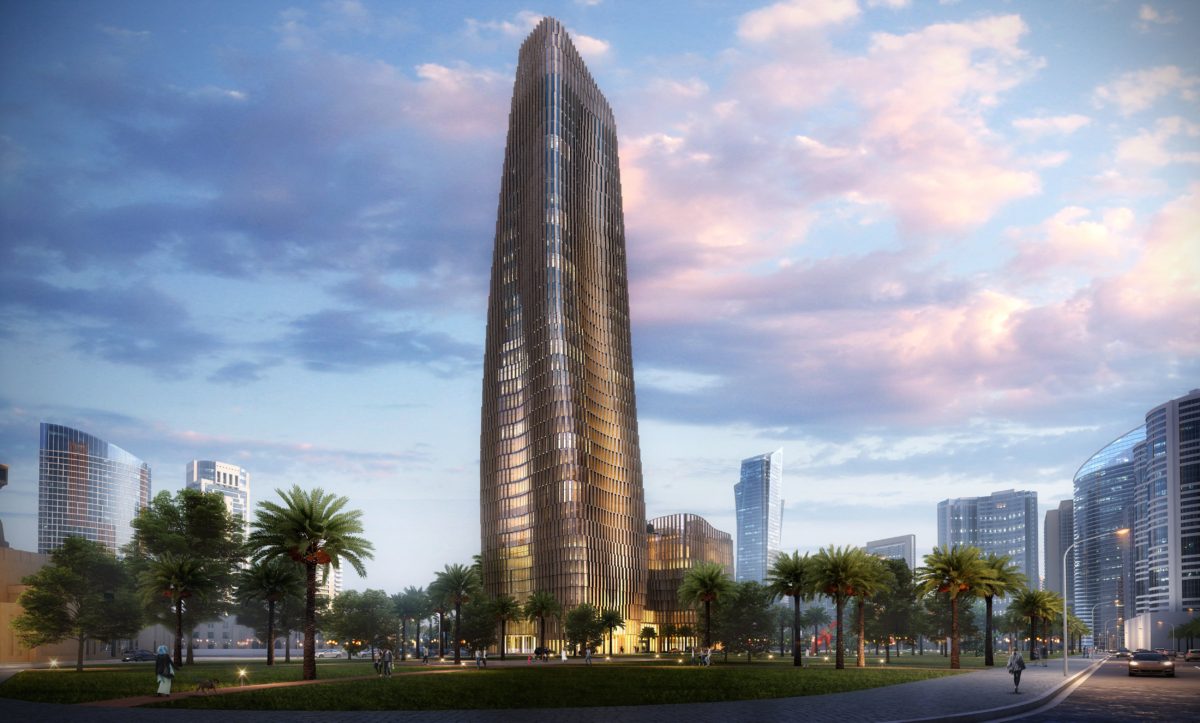The aim of this project was to provide a governmental building icon that would transmit a message of efficiency and elegance. Therefore, the project mass has a curved recess shape to provide shade to the public convention terrace and ground atrium. Within this idea, the tower is a curved recess mantle, from the atrium to the top. What’s more, a parametric solar radiation screen was implemented to achieve the most effective shading to the glass openings, while reducing heat accumulation. Finally, this achieved the most openness toward views of the Persian Gulf, while covering the solar heated parts of the facades.
