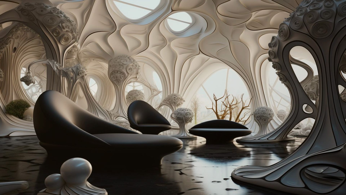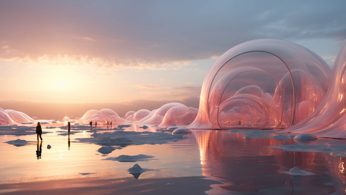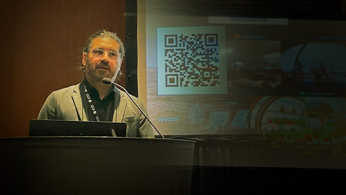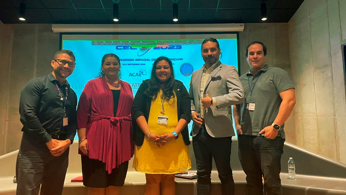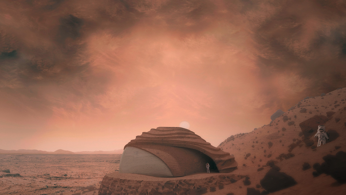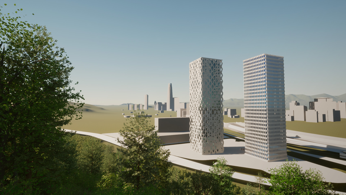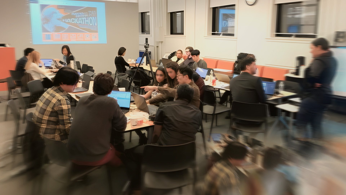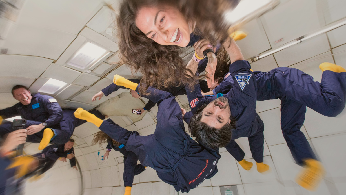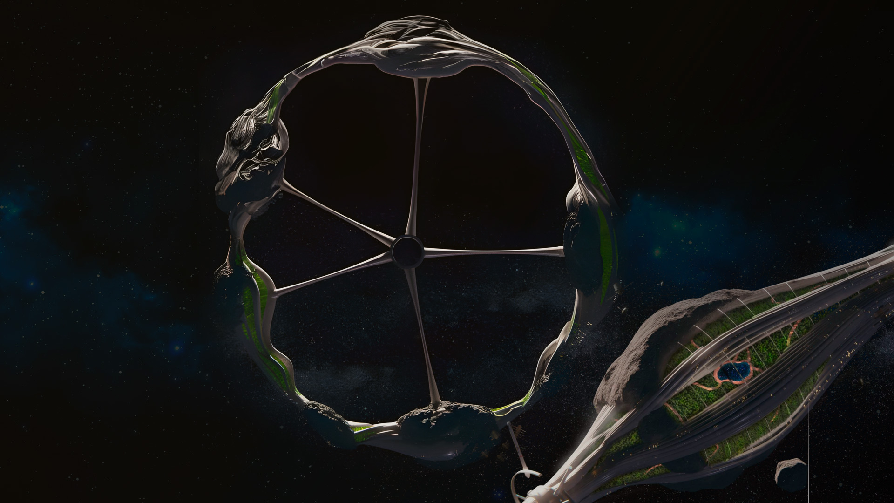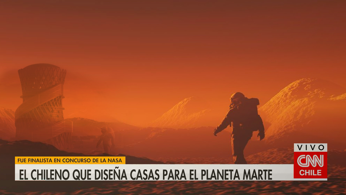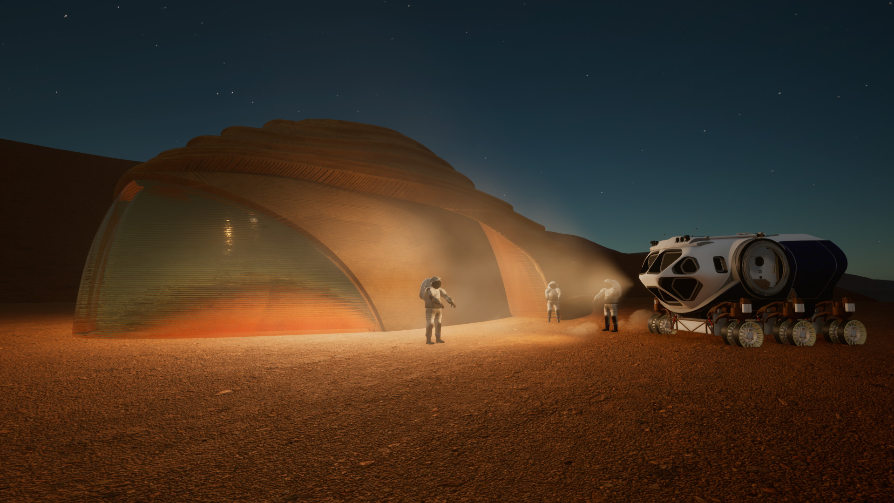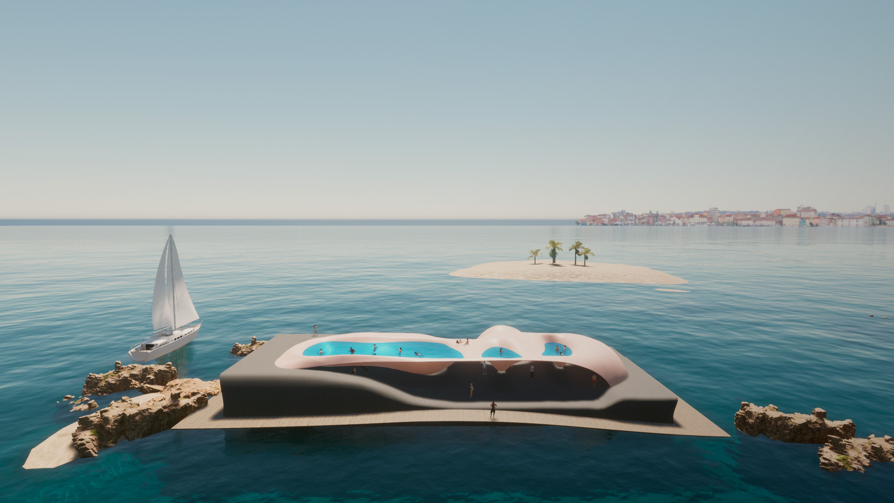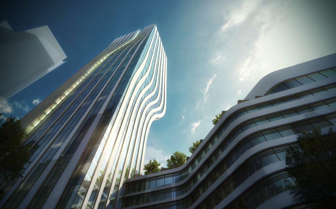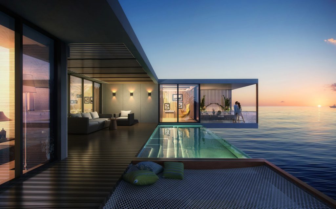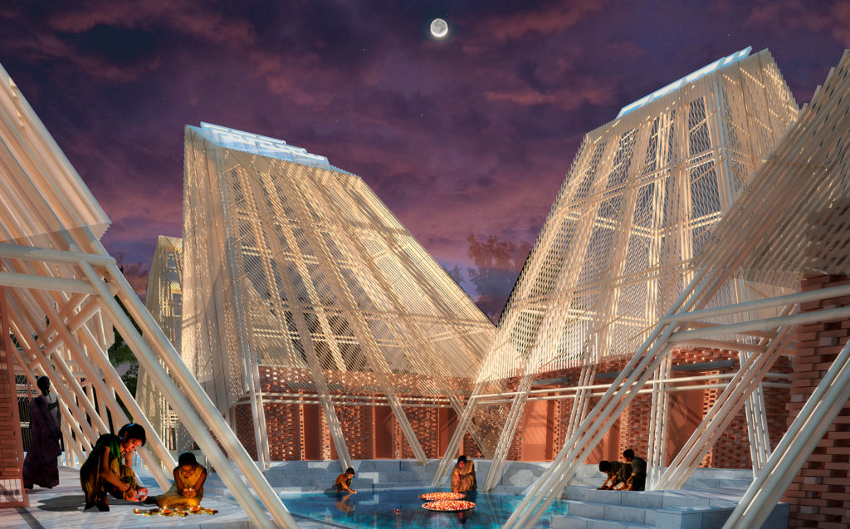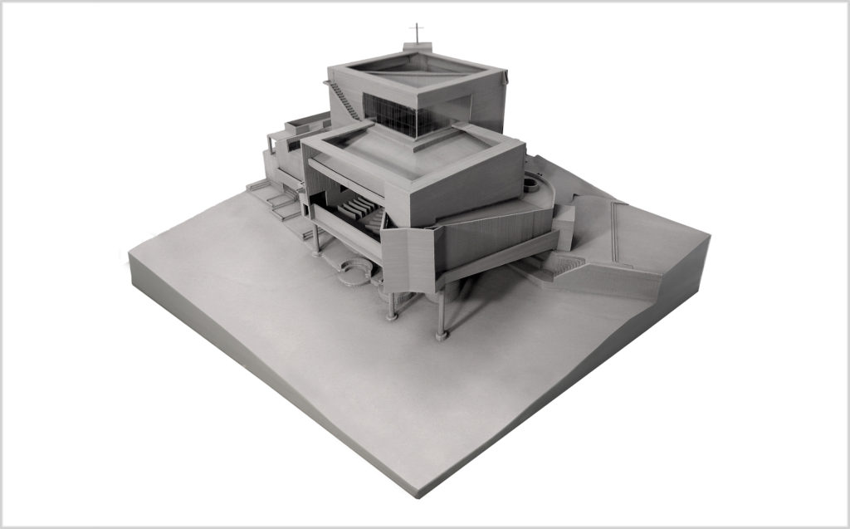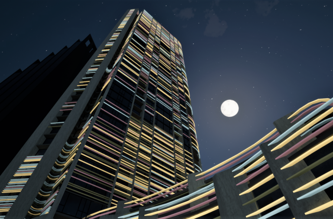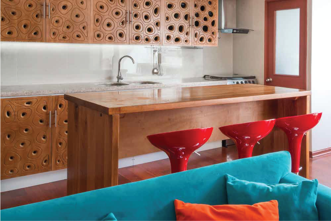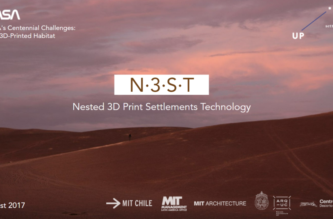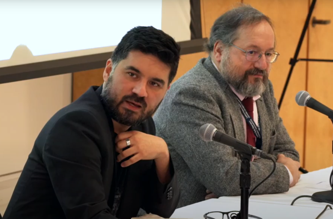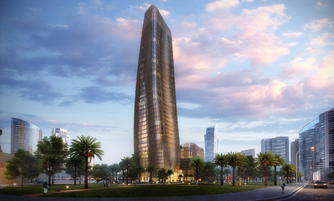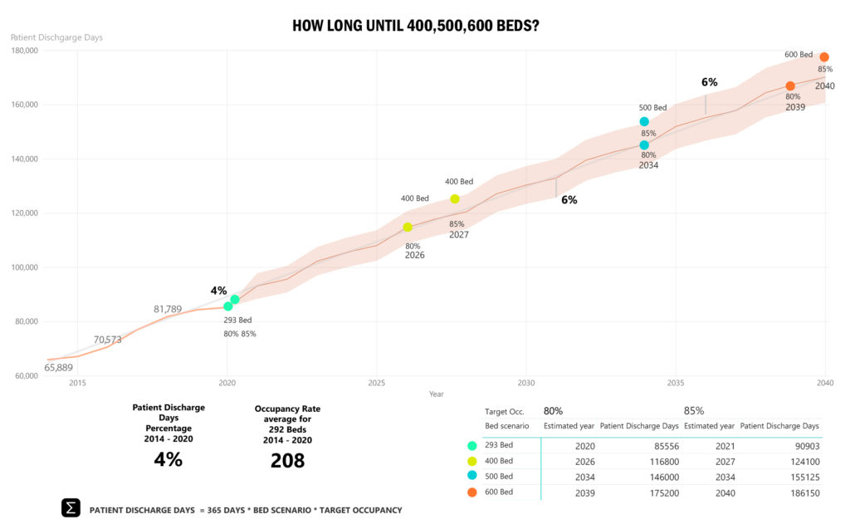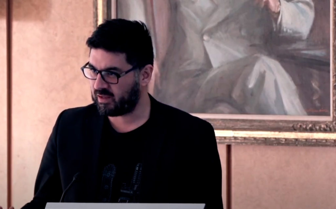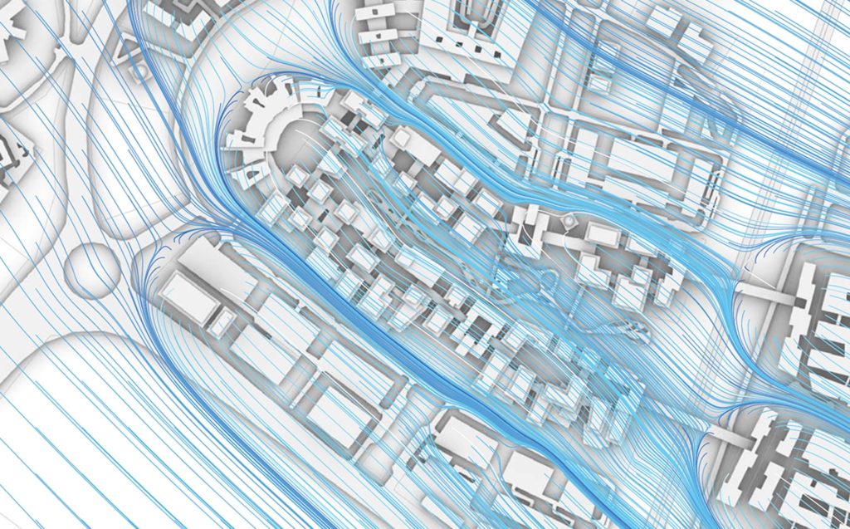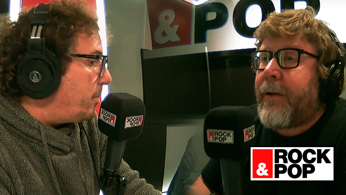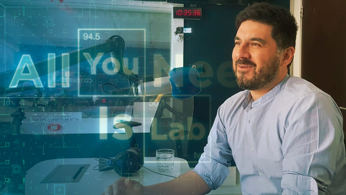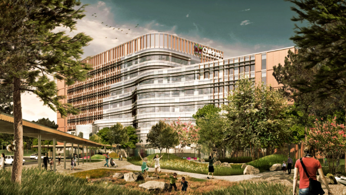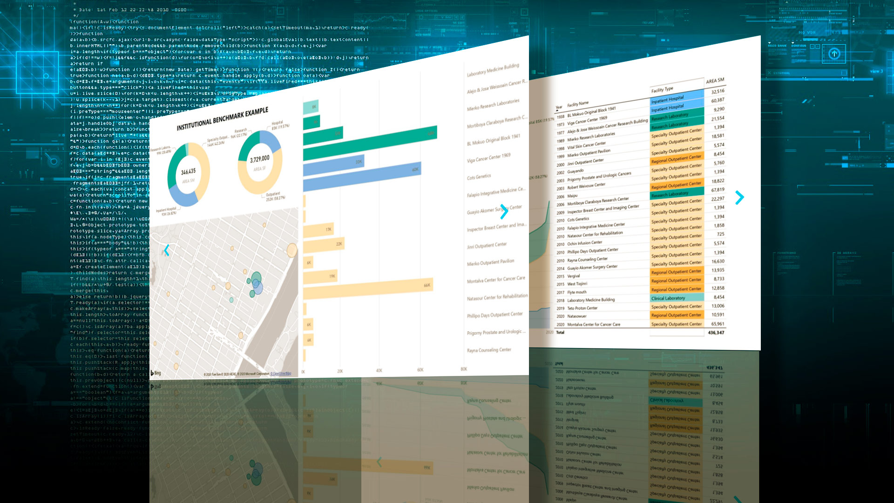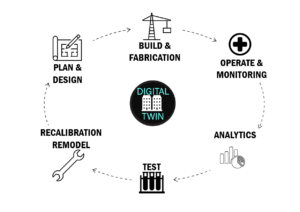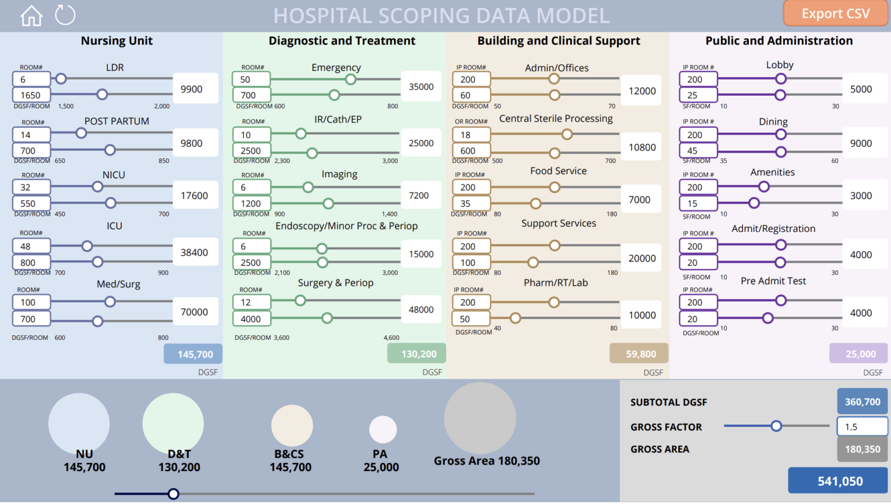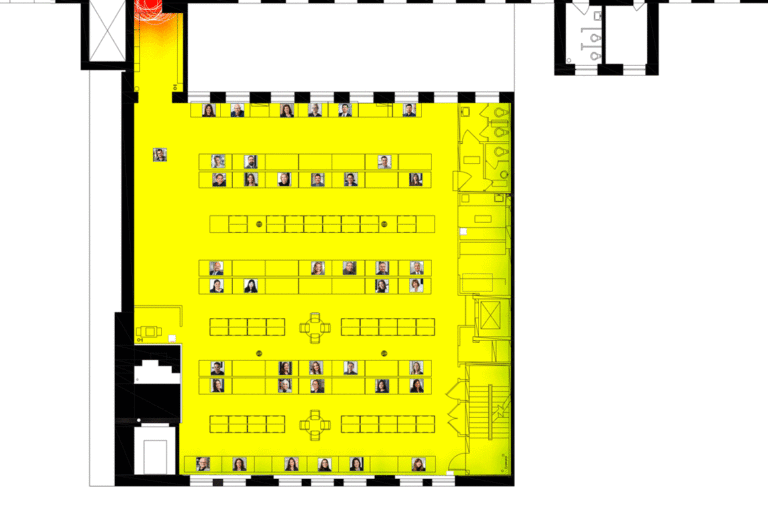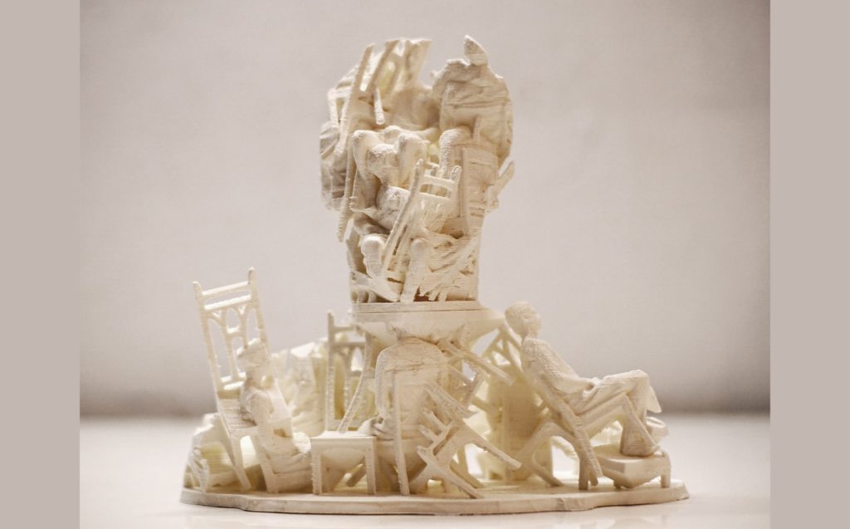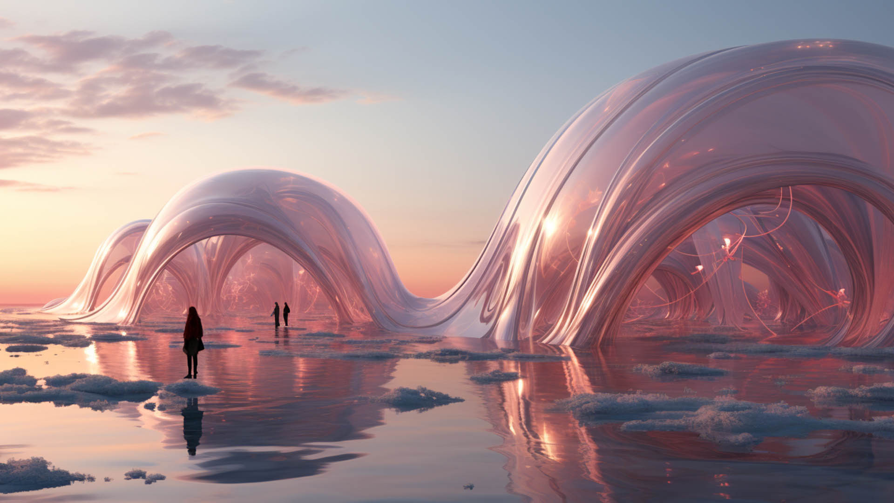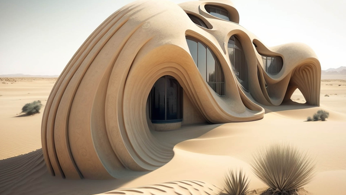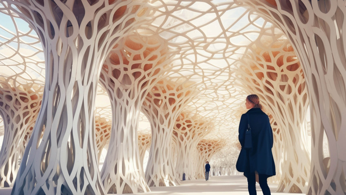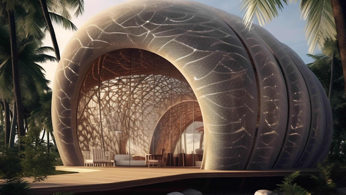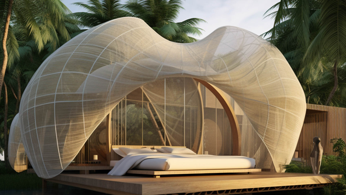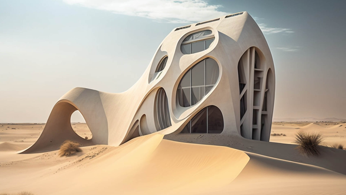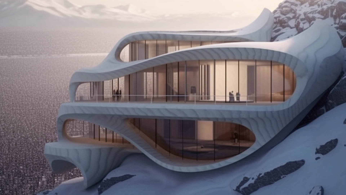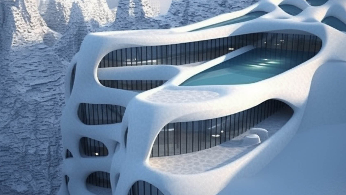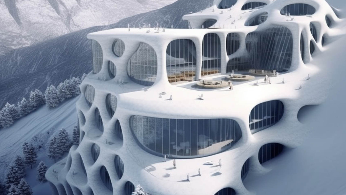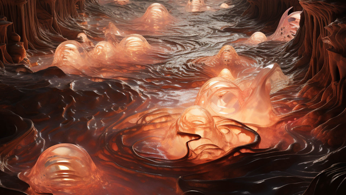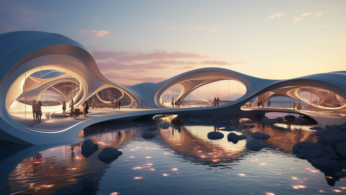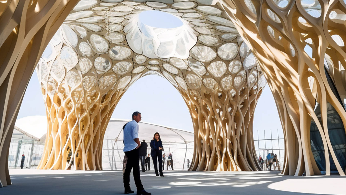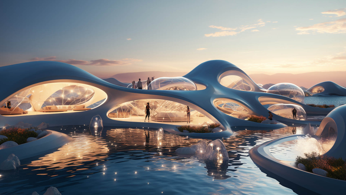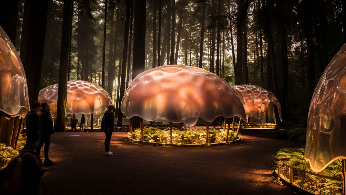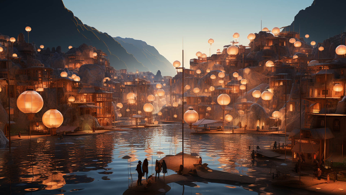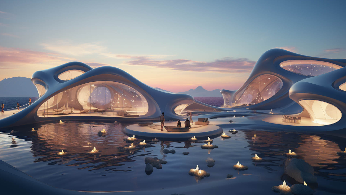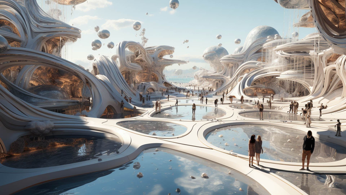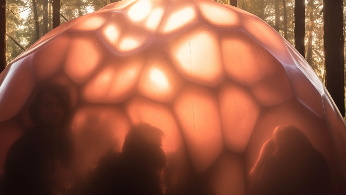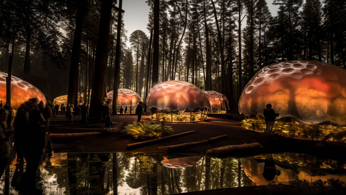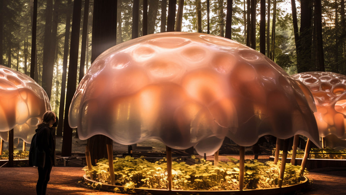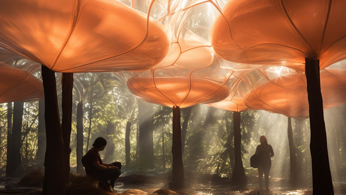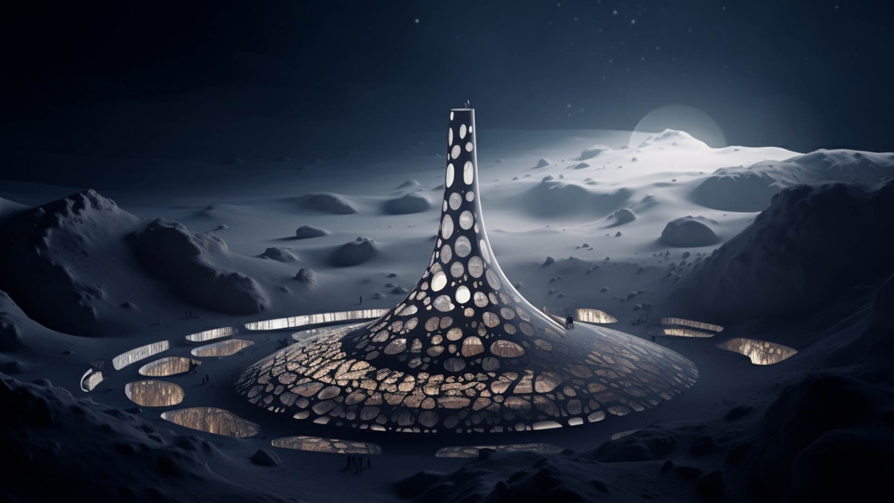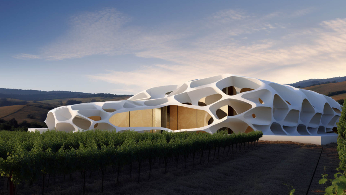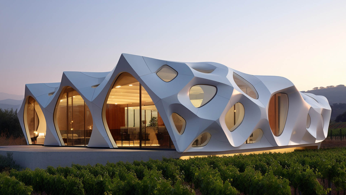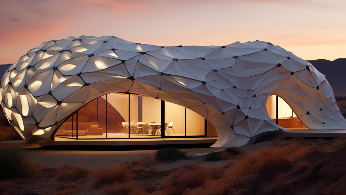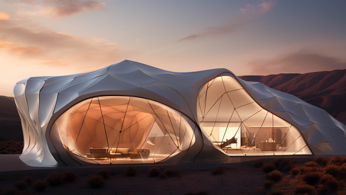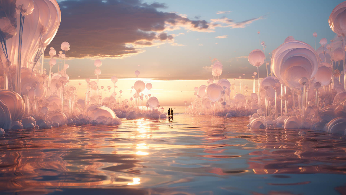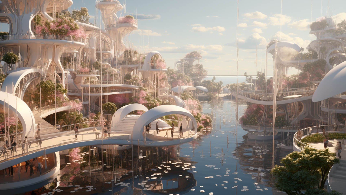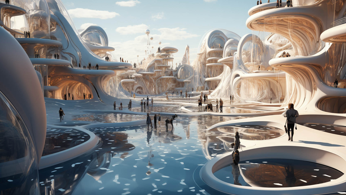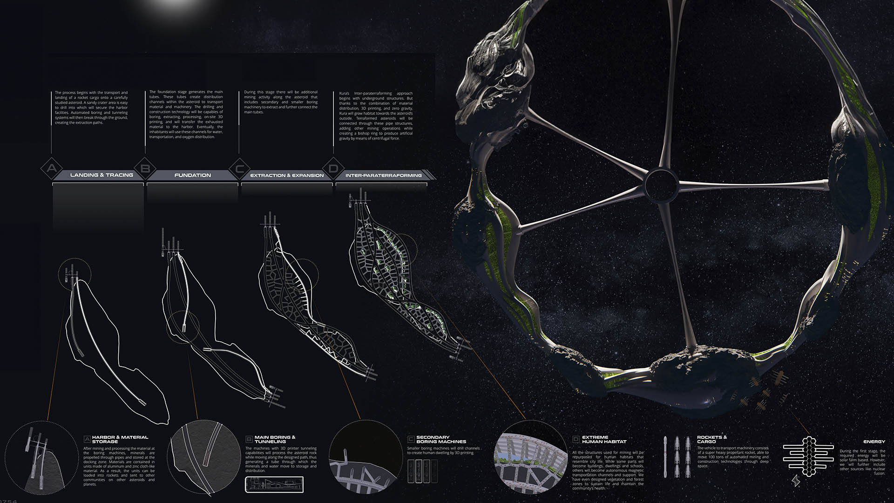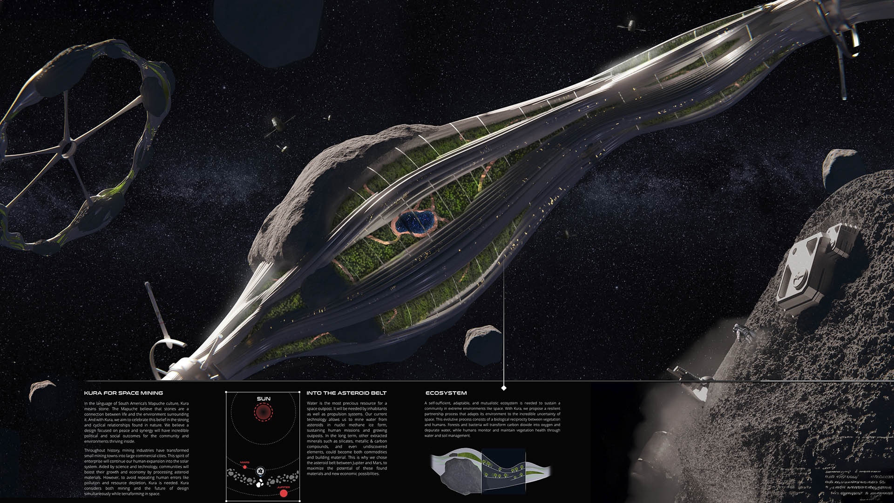JOSE – MIGUEL- ARMIJO – VIELMA
Space Architect & Design Engineer at Axiom Space
Houston – New York – Santiago de Chile
José-Miguel is a Space Architect and Design Engineer at Axiom Space with experience in Aerospace, Healthcare, High-Rise, Interior Design, Large-Scale, Residential, and Hospitality. A Design Technology member at Perkins Eastman, Founder and co-Manager of THE DATA UNIT. A top 30 finalist for NASA’s 3D Printed Mars Habitat Challenge, José-Miguel’s digital fabrication skills were also featured in MoMA’s 2014 Exhibition: Latin America in Construction: Architecture 1955-1980. He holds a master’s degree from UC Chile and he is pursuing his second master’s degree in aerospace engineering from Georgia Institute of Technology.
Genetically altered colossal algae filters, transforming the Dead Sea’s briny waters into thriving habitats for resilient plankton and species that flourish within these unique conditions…
Presented Dark Ocean Studio’ Mars habitats research paper at the 52nd Conference on Environmental Systems in Calgary.
1st Congreso Espacial Centroamericano (CEC), San José, Costa Rica.
Concept design of a top 30 finalist proposal at the Centennial Challenge.
UC Chile Master’s in Architecture. Thesis: Structural Skin, . A façade parametric modeling tuning structural, solar radiation and urban view variables.
Founder and Project Manager for the DATA UNIT. Assembled a global diverse team, located in different time zones and cultures, promoting the adoption and developing BIM and Data tools.
Invitation by Glen De Vries to be part of a Zero Gravity experience in May 2021
Lead Architect for an Asteroid Settlement Idea competition
Discussion about technology, space and Architecture
VR modeling using Unreal – Twin motion platform
A Pool destination designer and VR in the middle of the Persian Gulf
High-rise concept design competition. Tasks: Podium and Massing alternative designs. Façade design scripts; Sustainability and view analysis; 3D print and massing prototype.
Executive, overwater and presidential villas designed while implementing solar radiation analysis.
Safe community project proposal for human trafficking survivors.
Management, modeling and digital fabrication for a scale-model exhibition.
Parametric view analysis script applied to massing options to inform tower shape, orientation and position. Core/Plan efficiency.
Scripting for furniture and interior digital fabrication.
Presentation given to a MIT- UC Chile extreme environment workshop
Discussion panel about leveraging data for achieve the SDG’s in the AEC industry
Massing modeling and area efficiency calculations script. Façade design workflow integrating solar radiation, view analysis and internal program. Automation of 3D printings and laser cut outputs.
Data mining and analytics for 10 years of an institutional healthcare database aiming to benchmark future area needs.
Global public speaking about Architecture, Technology and Data Analytics.
Area room data analytics and building blocks scripting for massing and planning. Environmental analysis and passive strategies report.
Podcast interview about the Mars 3d printed Habitat Challenge Proposal for NASA
Conversation about the proposal for the 3d printed Mars Habitat
Generative Design workflow for a curved glass façade optimization allowing larger in-between spaces for inpatient children’s play and recovery.
Institution’s regional network Data Analysis
Presentation given to a Carnegie Mellon Academic Committee
Created, along a team of planners, several users’ interfaces for benchmark institutional facilities: Healthcare, Workspace, Management and Higher Education.
Generative Design workflow for a curved glass façade optimization allowing larger in-between spaces for inpatient children’s play and recovery.
3D print art based on the Chilean “Social Explosion” of 2019
Dive into the uncharted depths of near-future technology, Speculative Futures of rapidly changing ecosystems, space exploration. Art, Architecture & Engineering.
