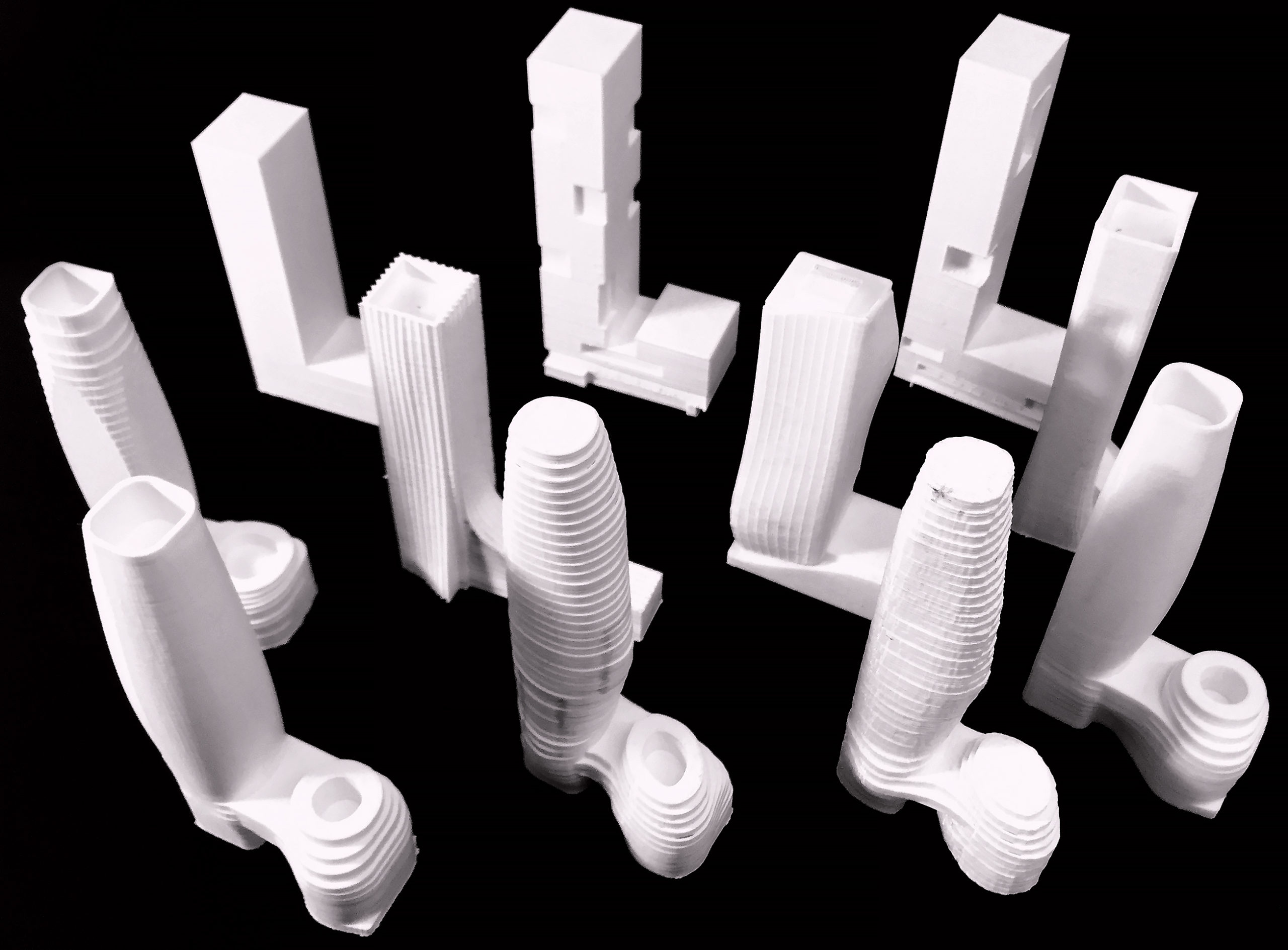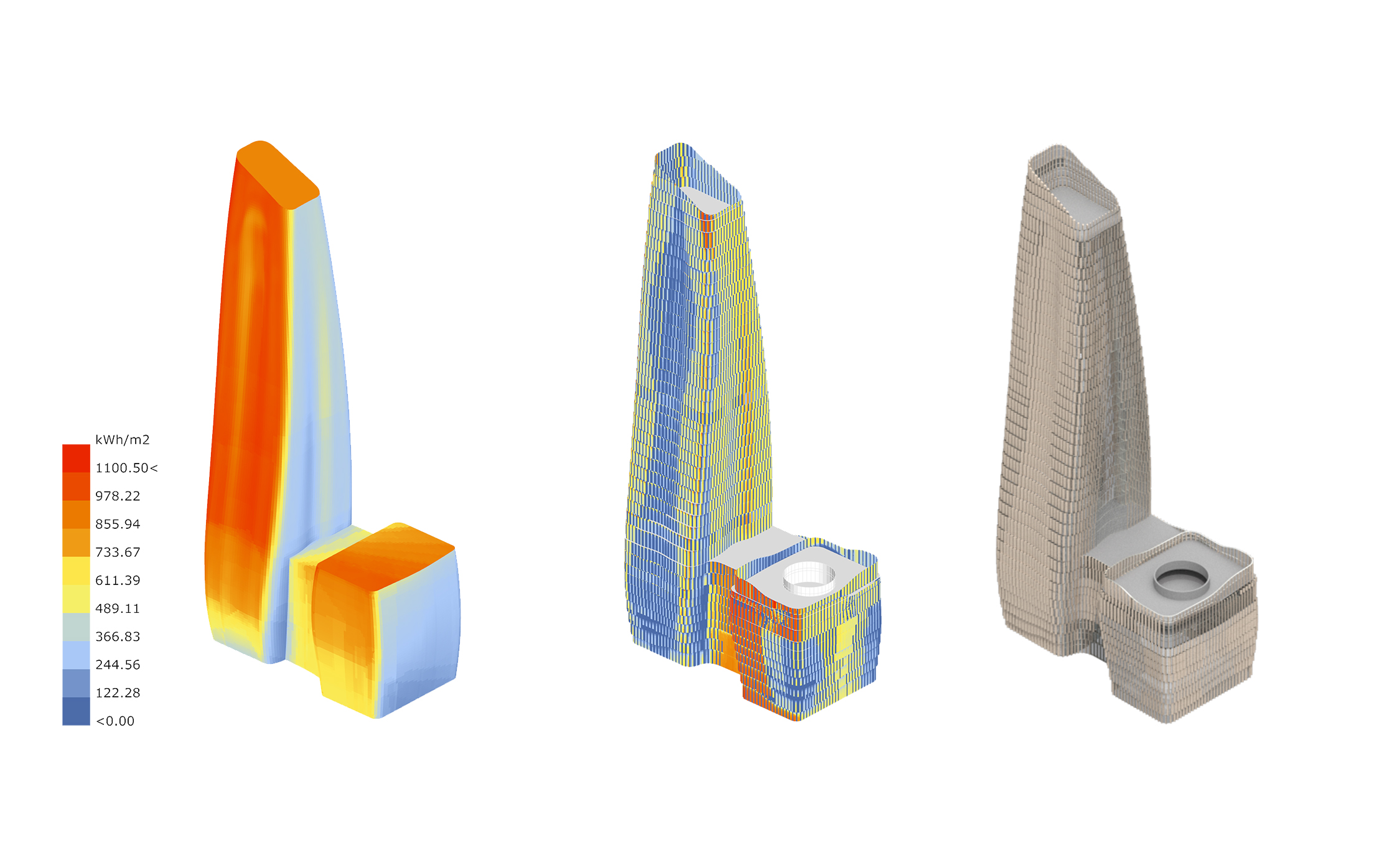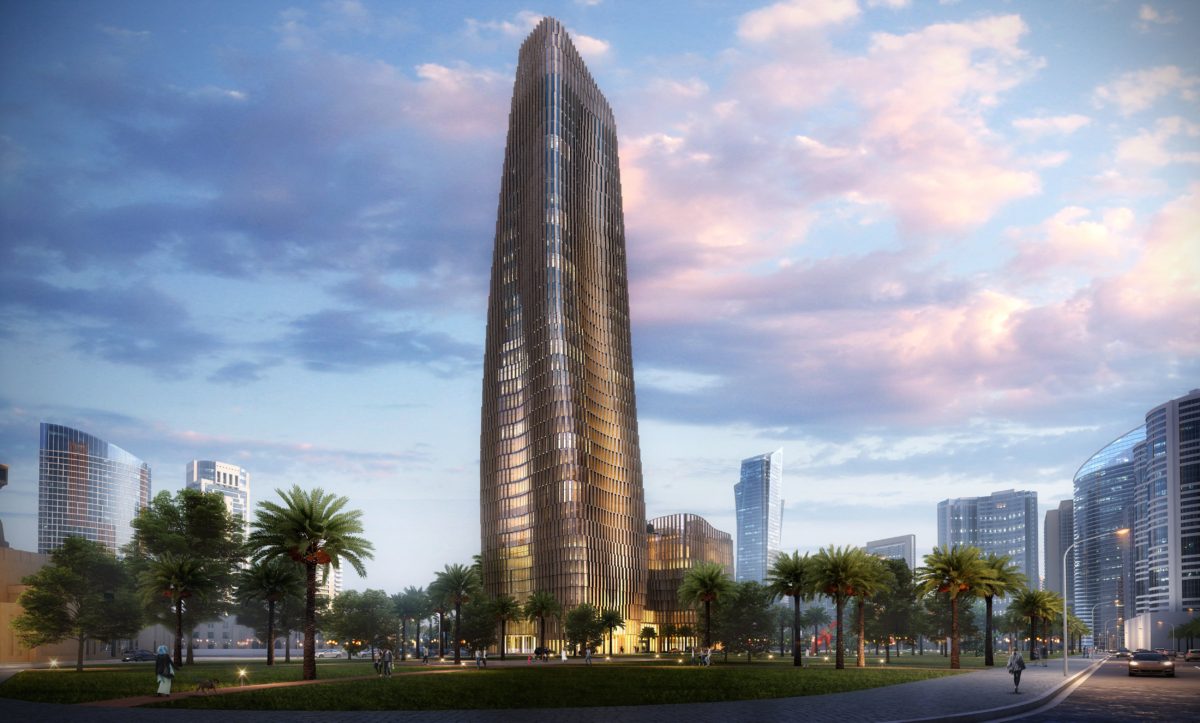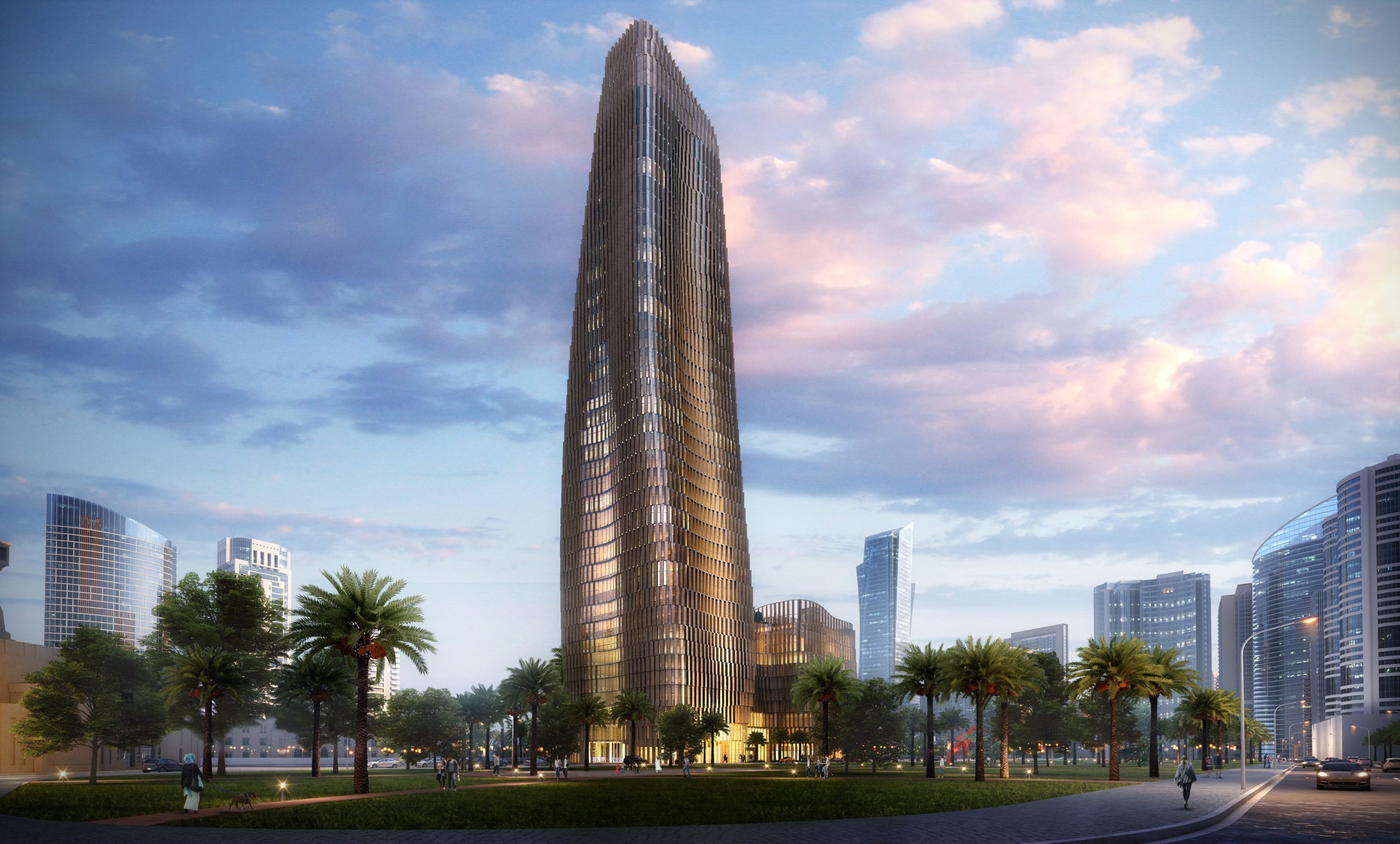

This competition proposal for an organic shaped 40 storey tower presented a challenge to deliver area optimization and facade efficiency. In response to this challenge, I created a workflow integrating scripts to successfully tackle the following issues: massing modelling, environmental analysis, view analysis, panelling and solar radiation assessment, interior design, 3d printing and laser cutting, and area calculations output.
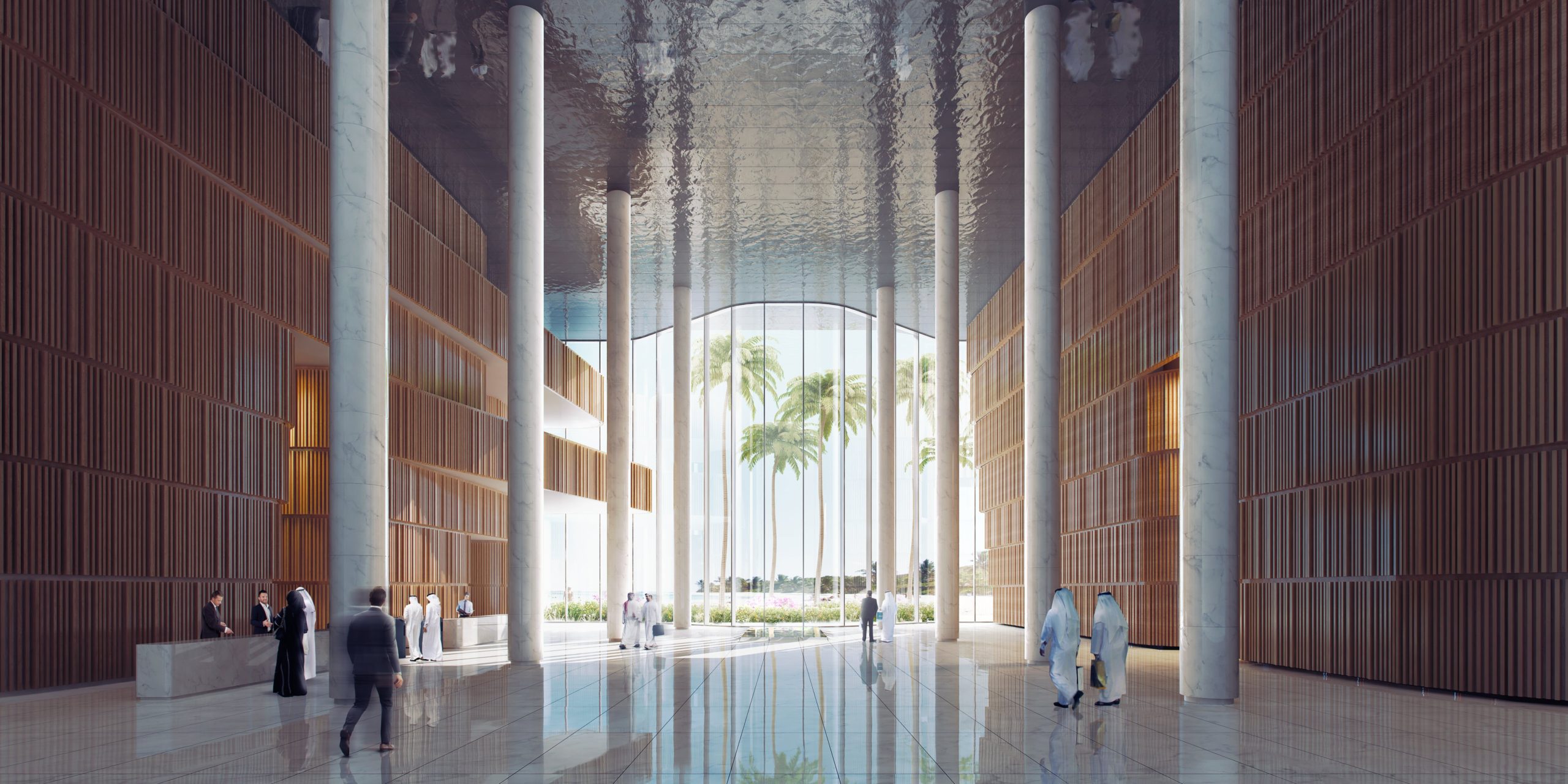

Because the script originated for the competition and later, the project, we were able to reduce the direct solar radiation gain to 68% in the final design proposal and to optimize the marketable floor area with an shareable excel output. This studies, paired with careful and experienced design skills were crucial to the positive outcome of
