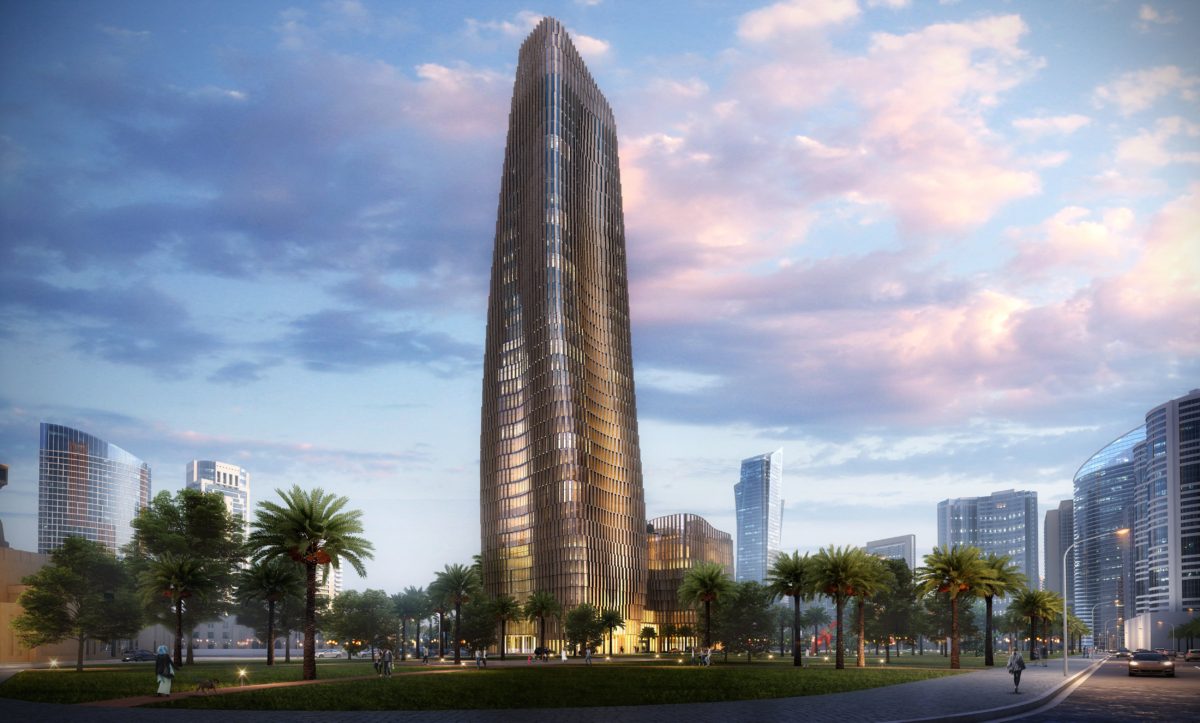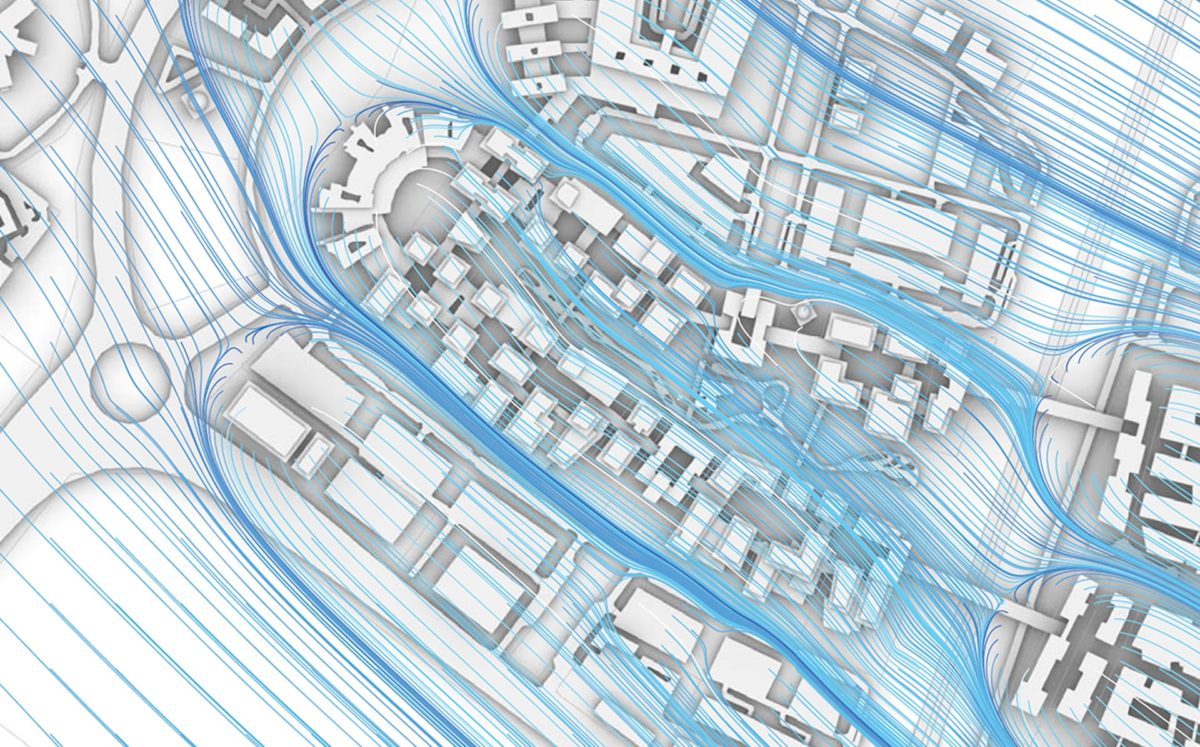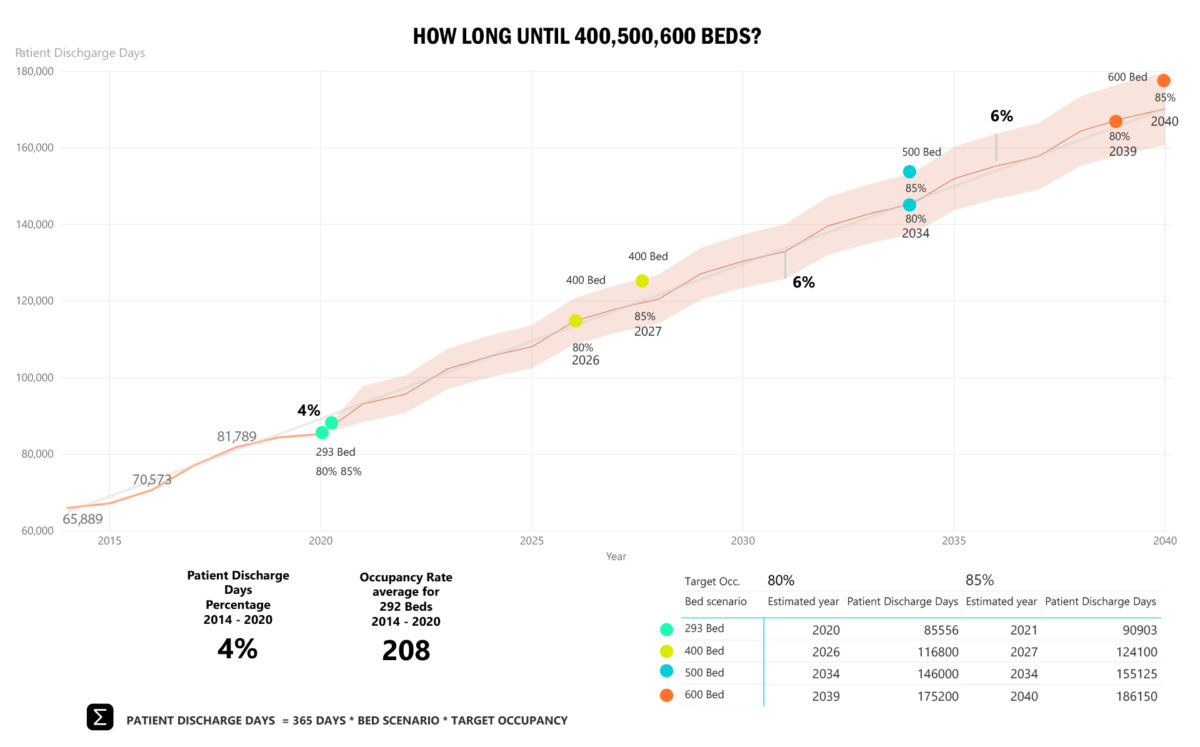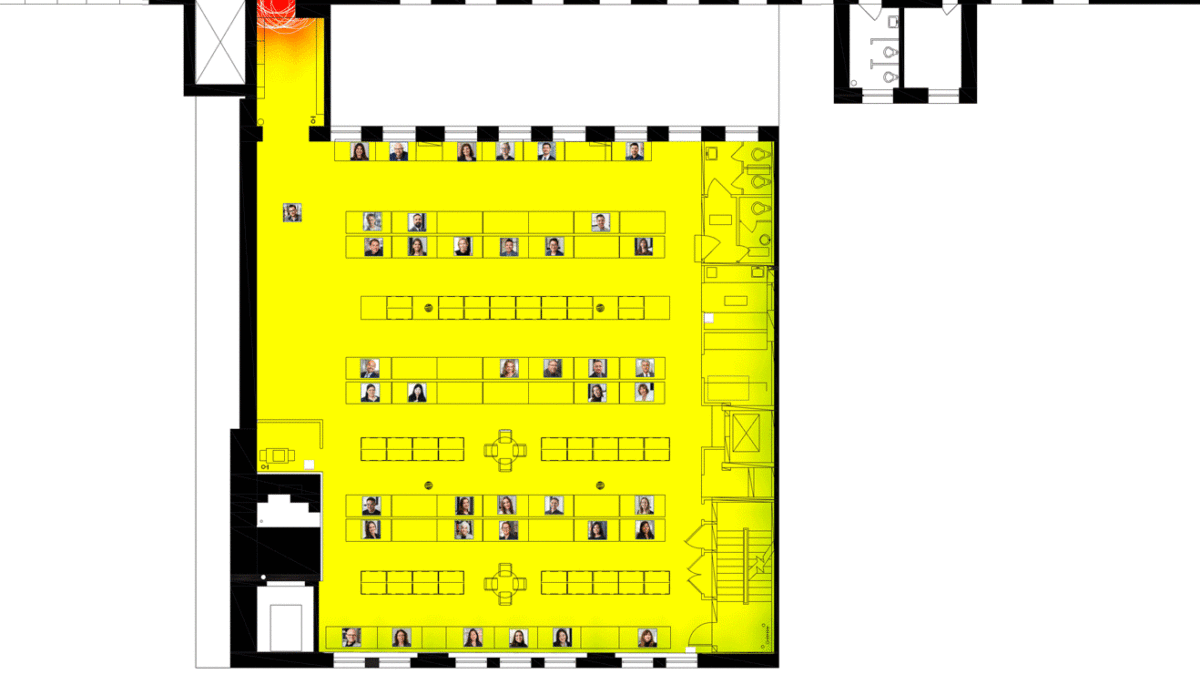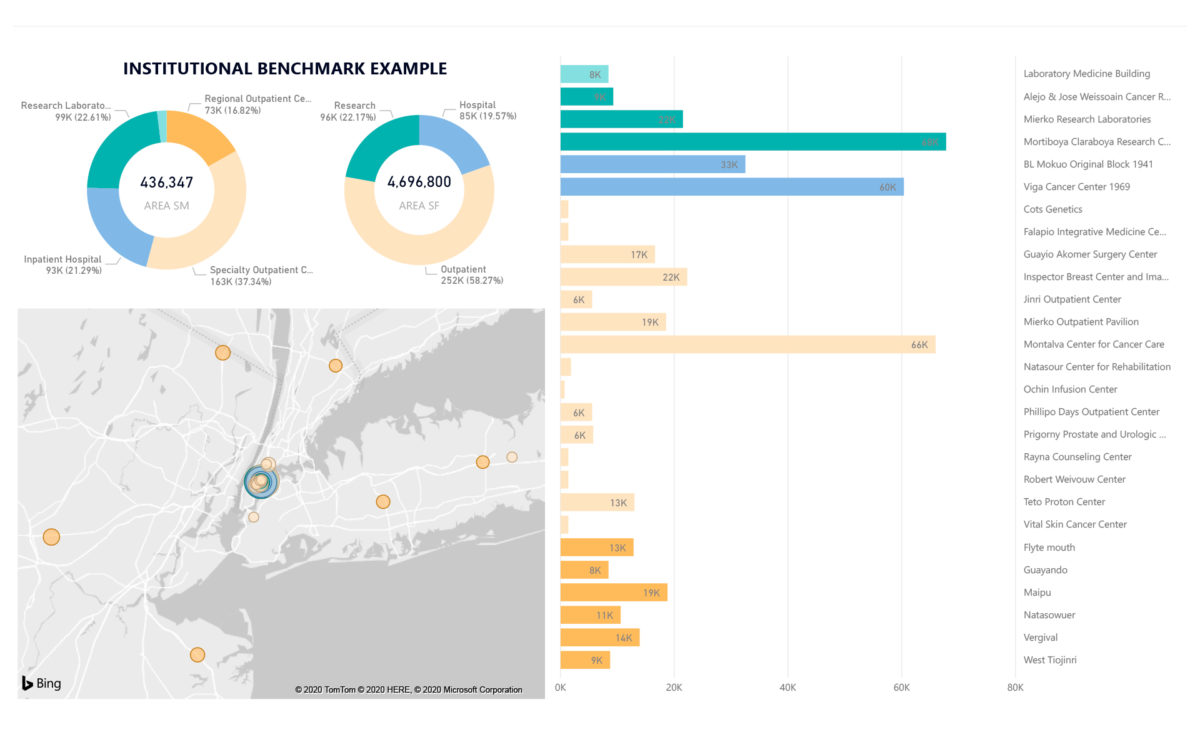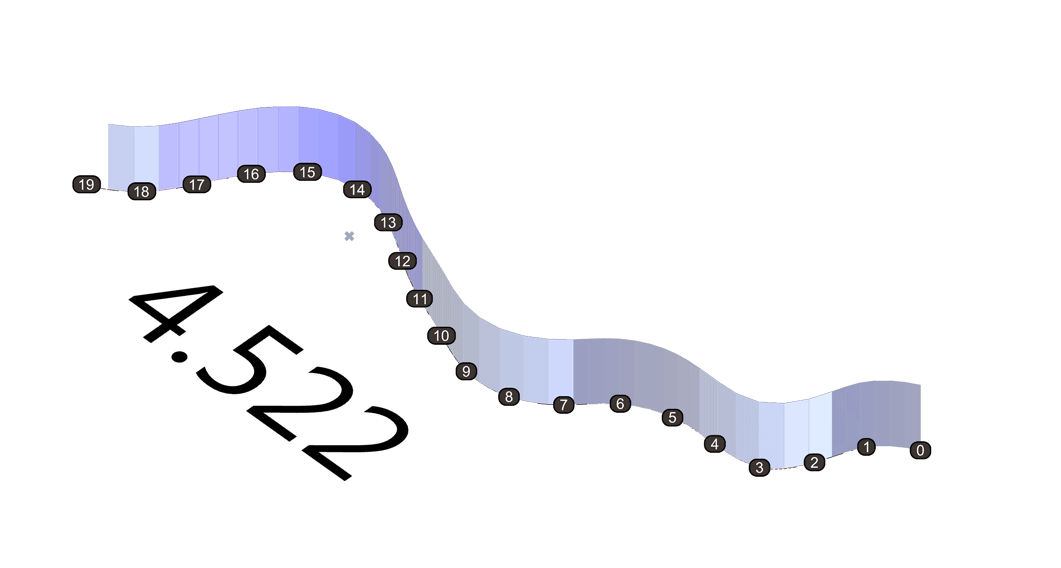Play Goal!
Through multiple focus groups of families and patients dealing with the trauma of childhood illness, we learned that play is crucial in hospitals for a child’s therapy and recovery. Families shared their need for normalcy and the value of keeping hope alive. Most patients spend their time in waiting and recovery, moreover, Kids wonder and find refuge in-between spaces. and Our team responded to this with a design that addressed a child’s fascinating way of discovering the world through run and play. We were able to bring a seamless flow of the outside garden form into the halls and terraces, connecting nature with concrete, creating multiple play experiences for children and their families.
Generative Design For fabrication To support our idea, we needed to fine tune facade fabrication constraints in the halls and waiting areas. To quantify the amount of material, and reduce the amount of different panels to fabricate. Therefore, I developed a Galapagos Grasshopper script that evaluated the facade curvature and minimized panelization. Thanks to this algorithm, we showed that this design was almost the same cost as an alternative option with a square solution.
