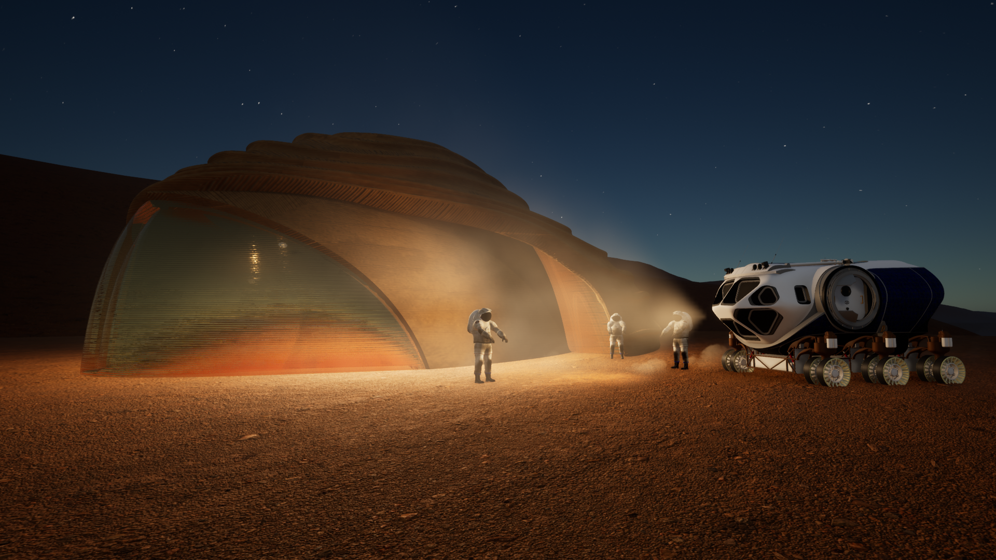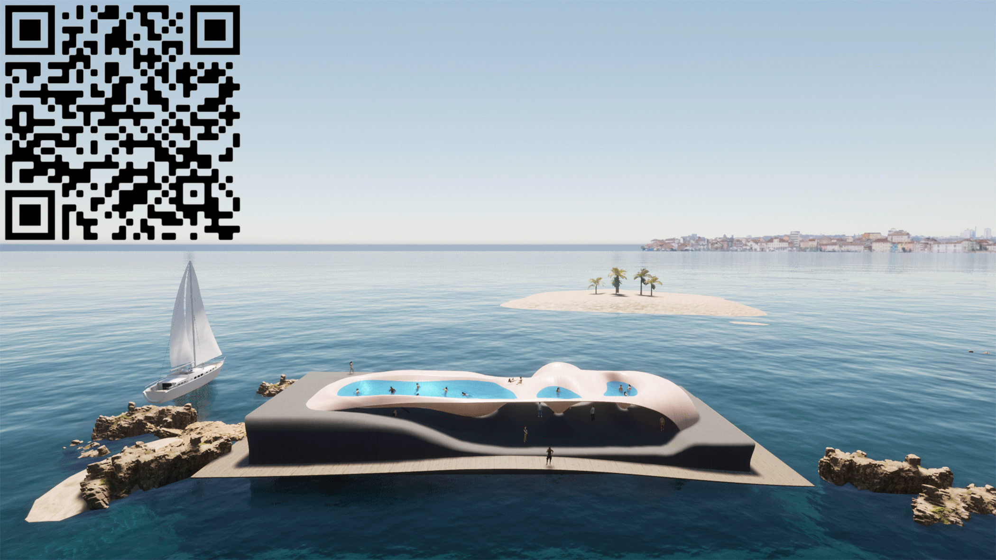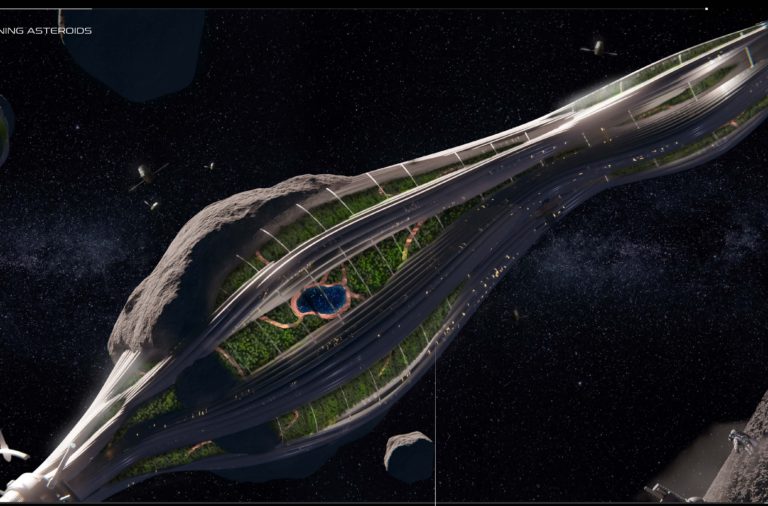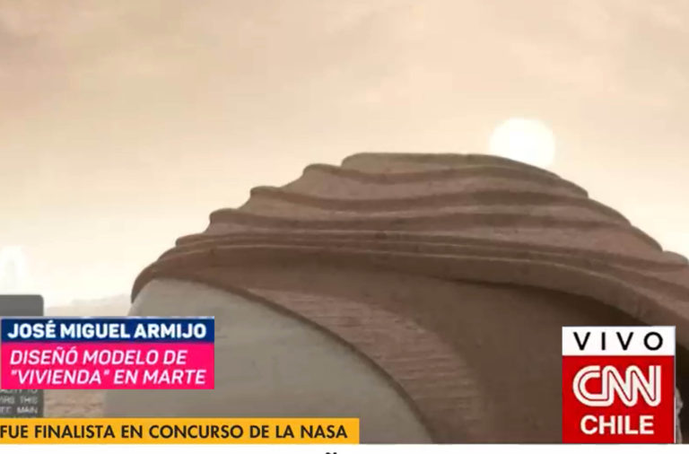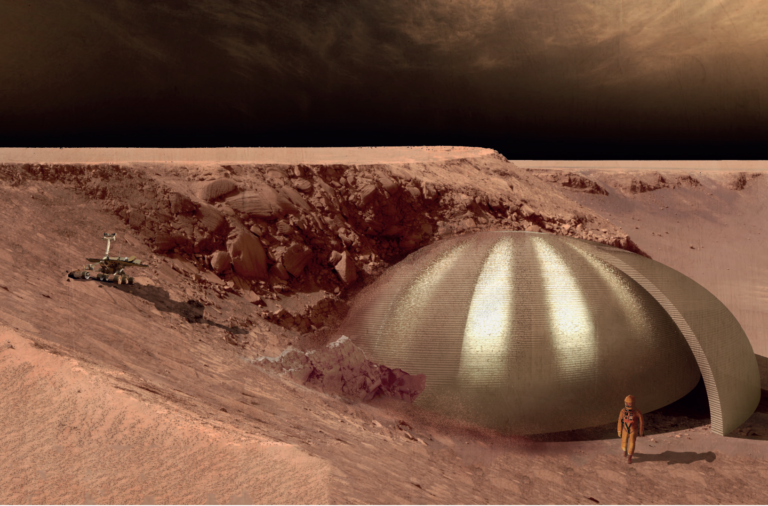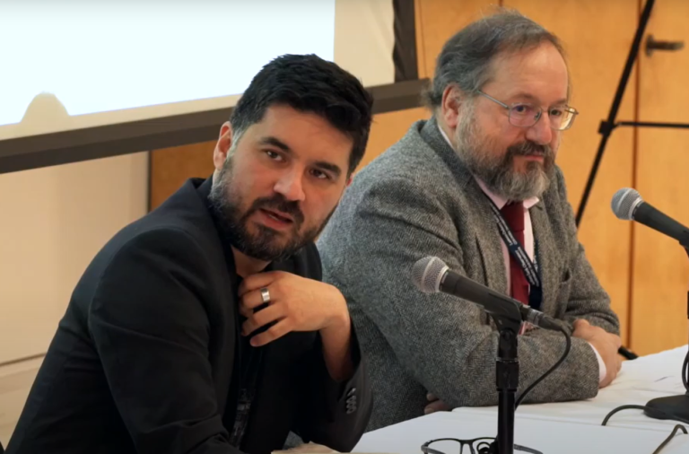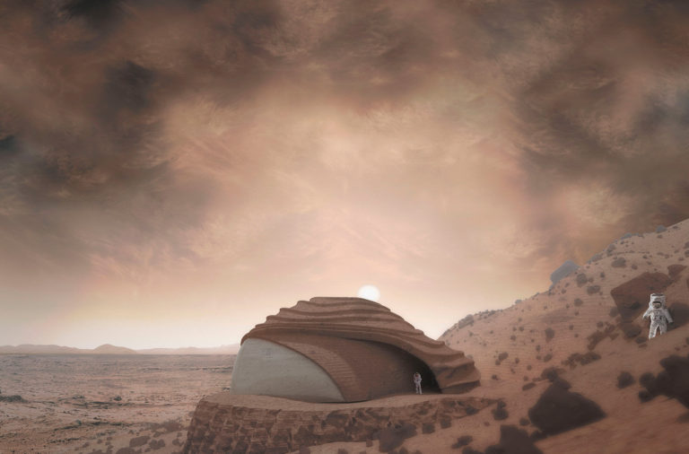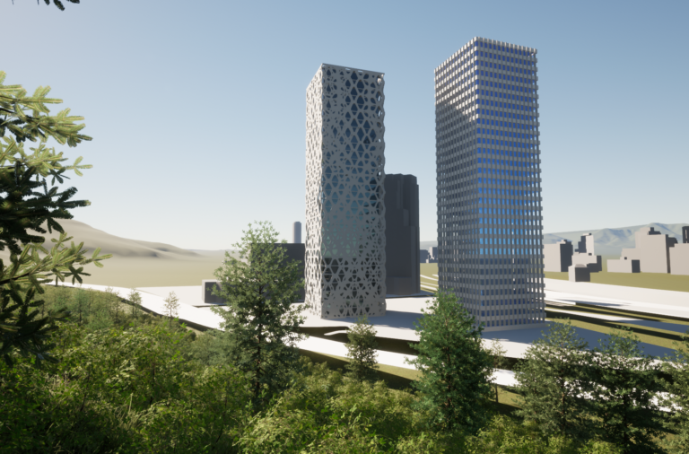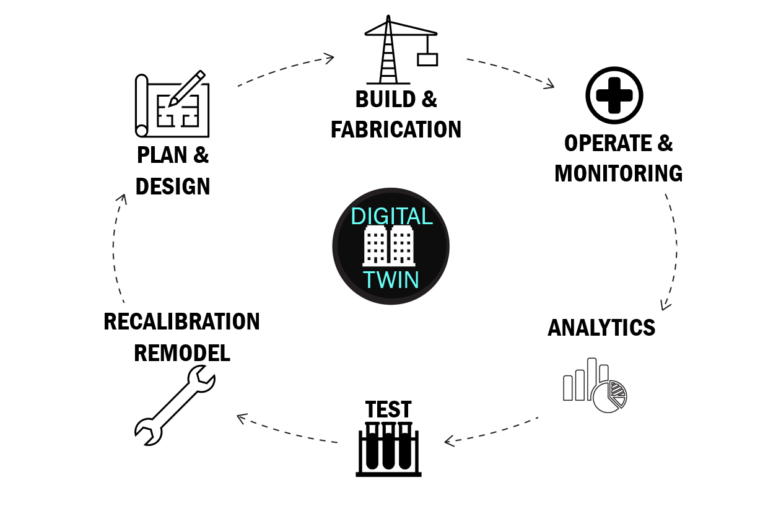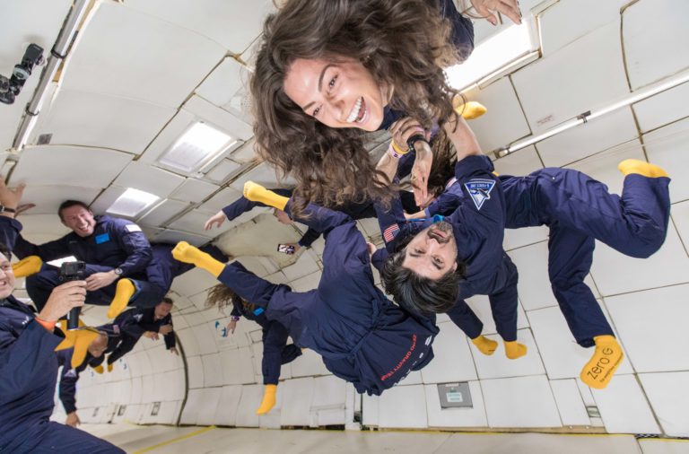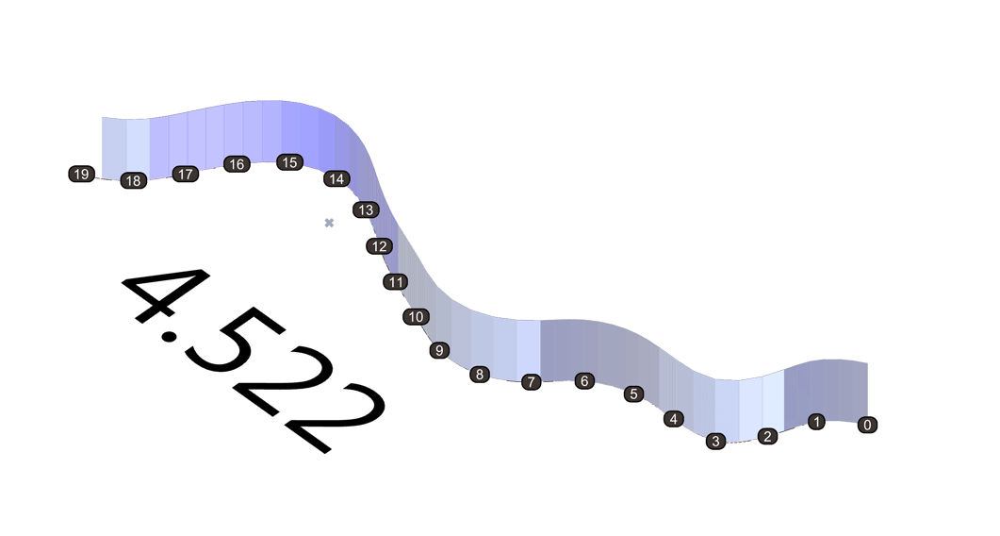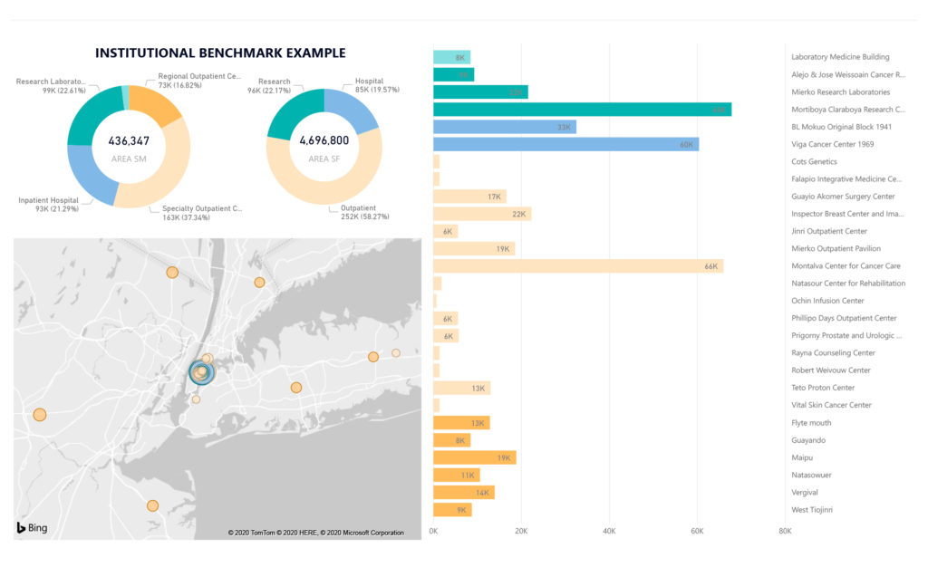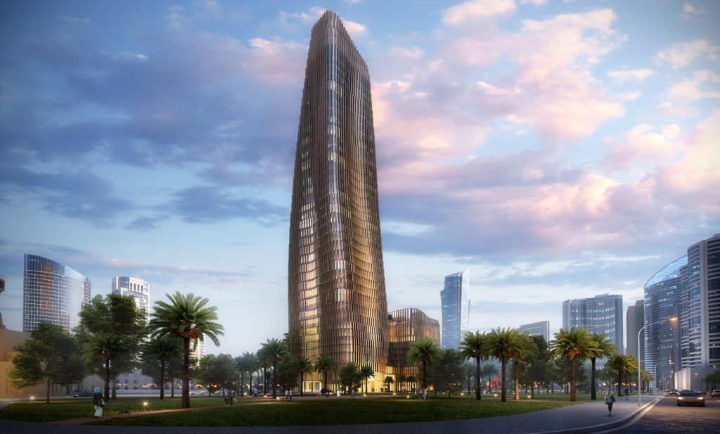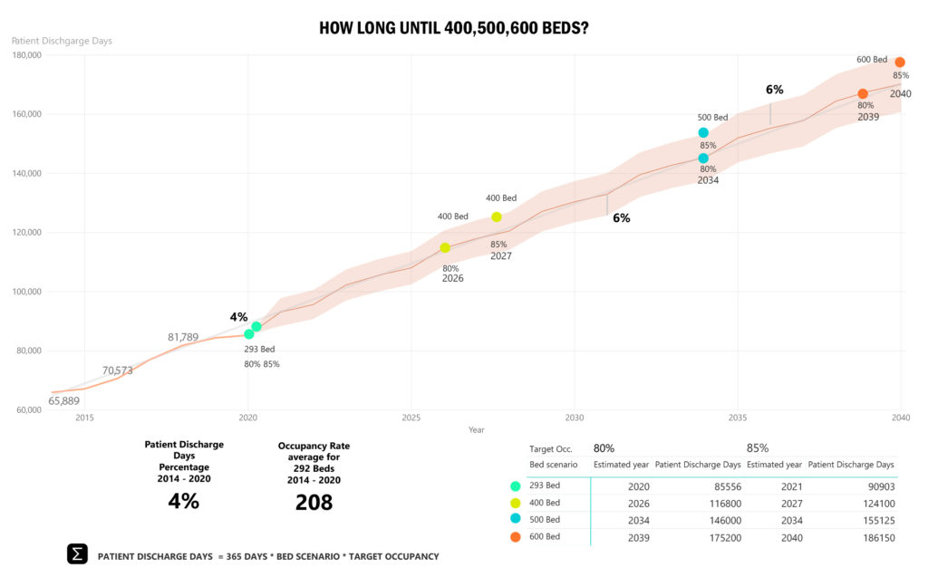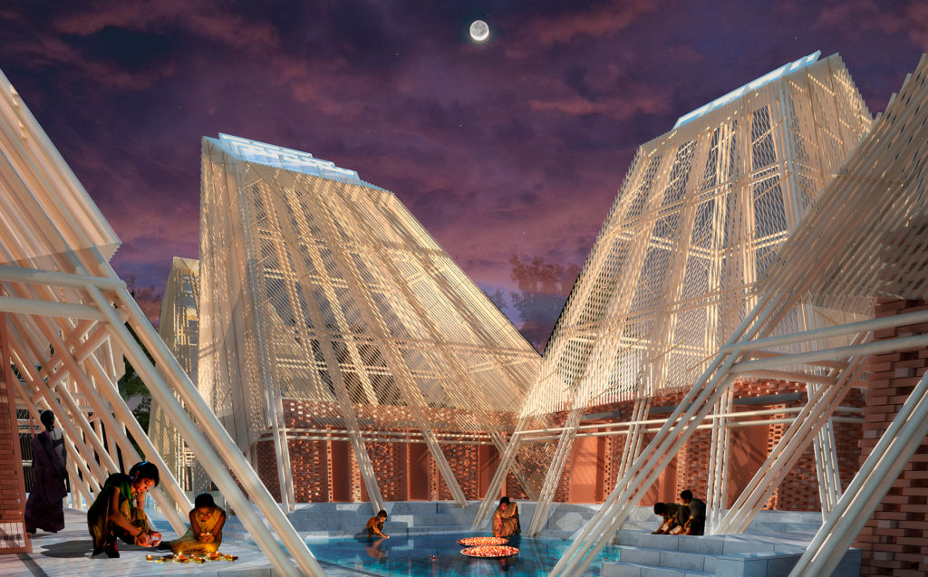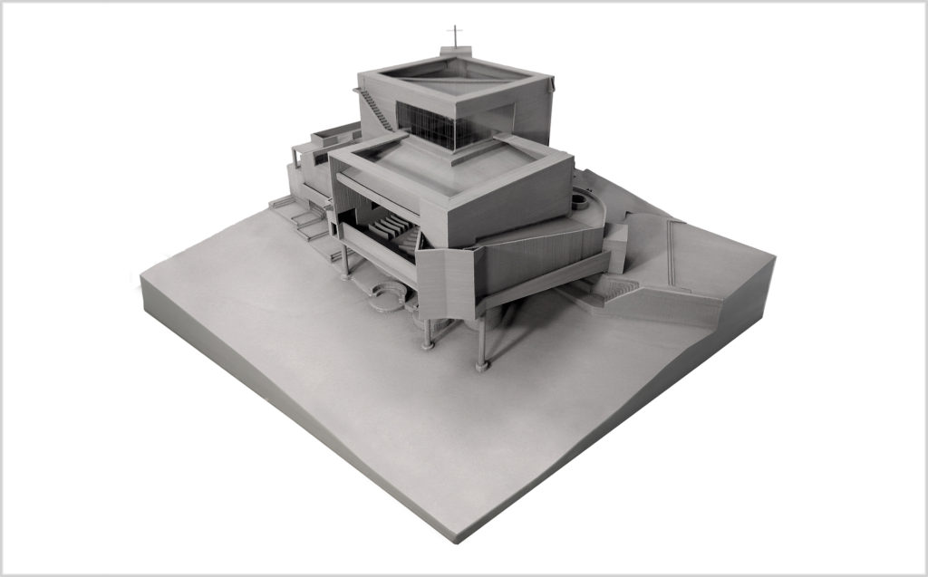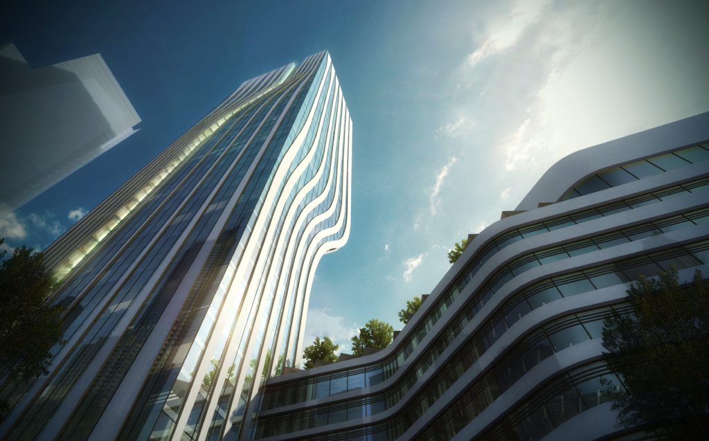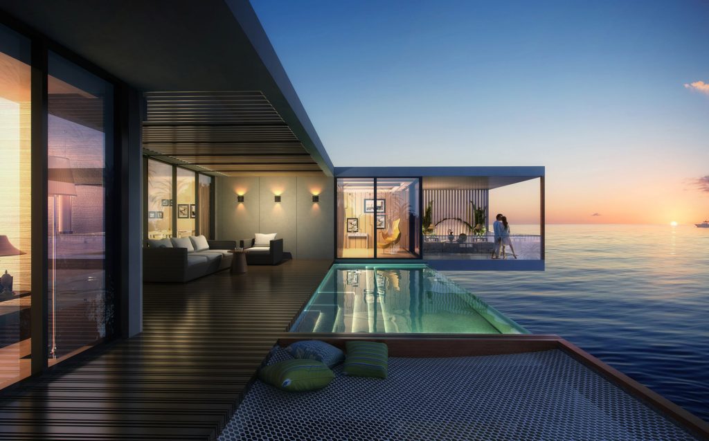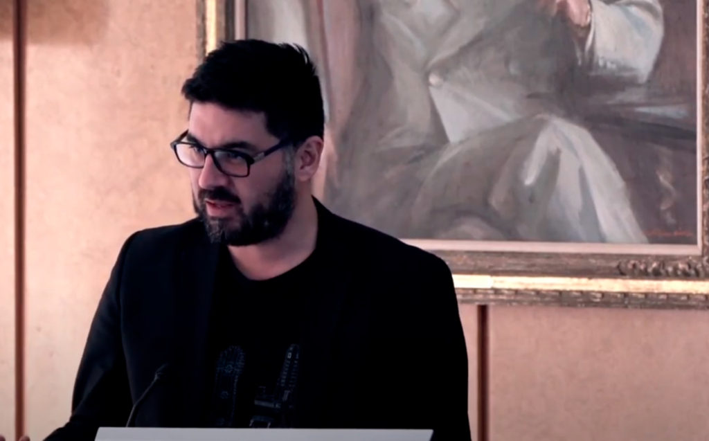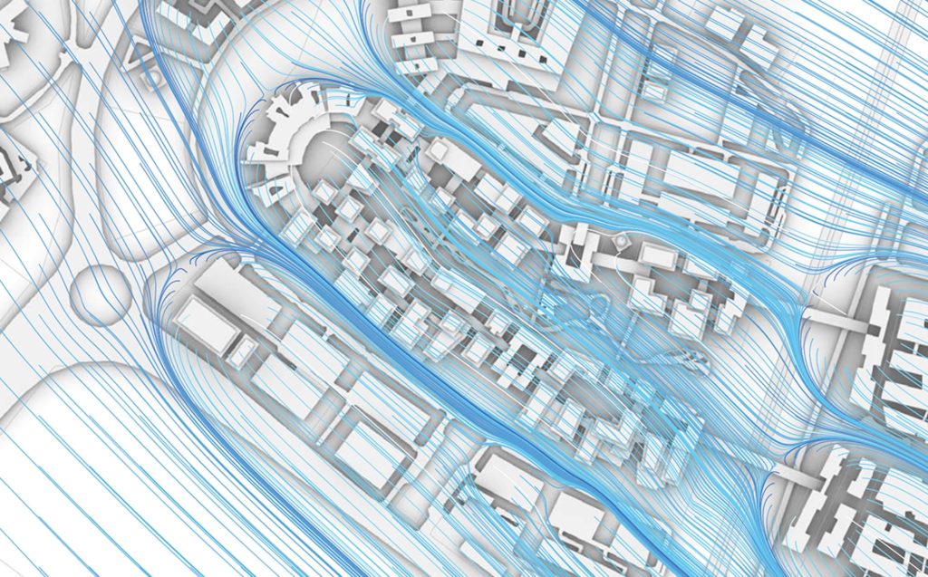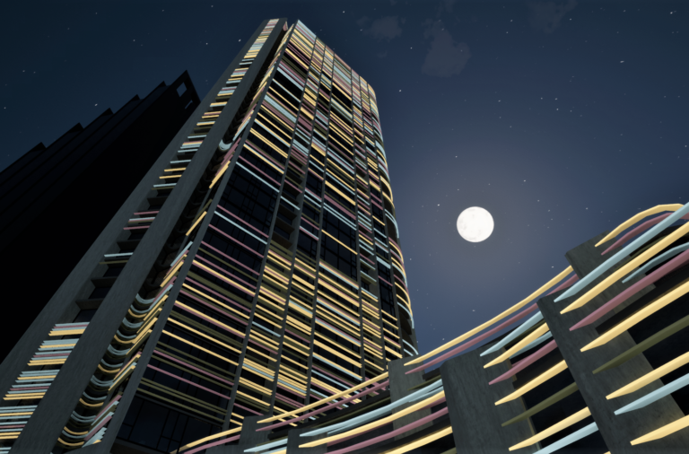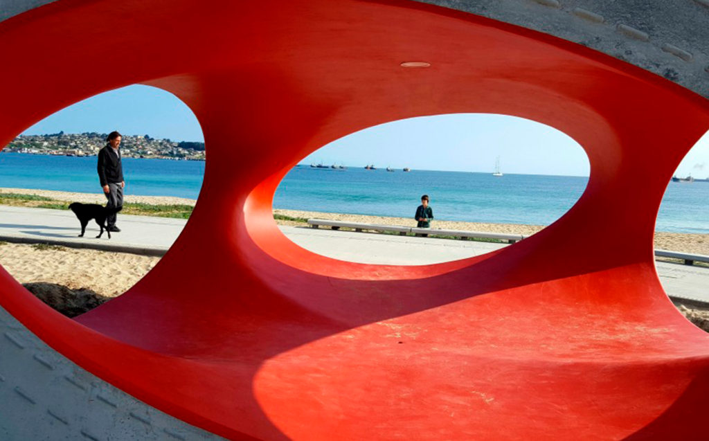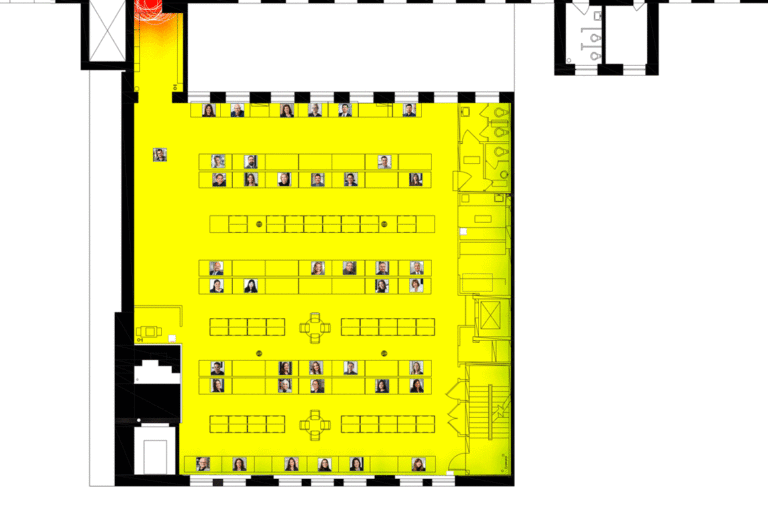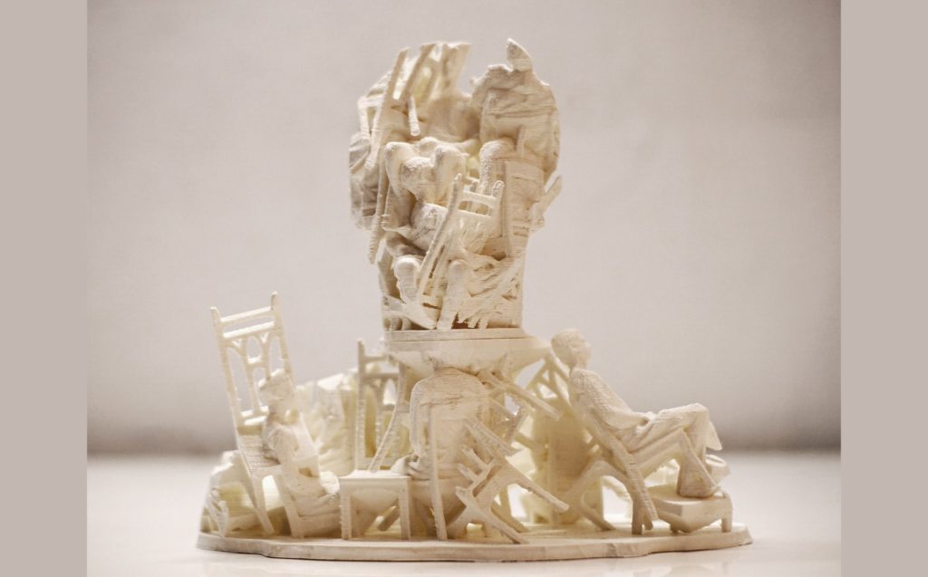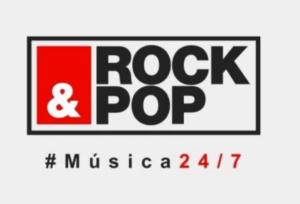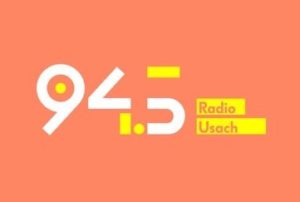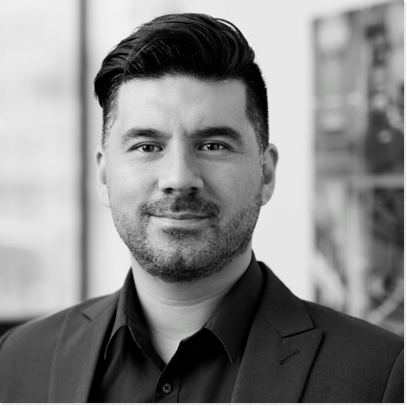
José Miguel Armijo
Architect & Design Technologist, Data Unit Founder
New York - Santiago de Chile
José-Miguel is a Chilean Architect with experience in Space, Healthcare, High-Rise, Interior Design, Large-Scale, Residential, and Hospitality. A Design Technology member at Perkins Eastman, Founder and co-Manager of THE DATA UNIT. A top 30 finalist for NASA’s 3D Printed Mars Habitat Challenge, José-Miguel’s digital fabrication skills were also featured in MoMA’s 2014 Exhibition: Latin America in Construction: Architecture 1955-1980. He holds a Master Degree from UC Chile with his parametric modeling thesis, Structural Skin.
Concept design and 3d print model for a Martian habitat
A Pool destination in the middle of the Persian Gulf
Lead Architect for a Asteroid Settlement.
Discussion about technology, space and Architecture
Presentation given to a MIT- UC Chile workshop on extreme environments
Discussion panel about leveraging data for achieve the SDG’s in the AEC industry
Concept design of a top 30 finalist proposal at the Centennial Challenge.
UC Chile Master’s in Architecture. Thesis: Structural Skin, Advisor: Prof. Arturo Lyon. A façade parametric modeling tuning structural, solar radiation and urban view variables.
Presentation given to a Carnegie Mellon Academic Committee
Invitation by Glen De Vries to be part of a Zero Gravity experience in May 2021
Multi-Material 3D printing Mars habitat proposals and a route map for local implementation, Outcomes from a Chilean group at the NASA Centennial Challenge.
Generative Design workflow for a curved glass façade optimization allowing larger in-between spaces for inpatient children’s play and recovery.
Institution’s regional network Data Analysis
Massing modeling and area efficiency calculations script. Façade design workflow integrating solar radiation, view analysis and internal program. Automation of 3D printings and laser cut outputs.
Data mining and analytics for 10 years of an institutional healthcare database aiming to benchmark future area needs.
Safe community project proposal for human trafficking survivors.
Management, modeling and digital fabrication for a scale-model exhibition.
High-rise concept design competition. Tasks: Podium and Massing alternative designs. Façade design scripts; Sustainability and view analysis; 3D print and massing prototype.
Executive, overwater and presidential villas designed while implementing solar radiation analysis.
Global public speaking about Architecture, Technology and Data Analytics.
Area room data analytics and building blocks scripting for massing and planning. Environmental analysis and passive strategies report.
Parametric view analysis script applied to massing options to inform tower shape, orientation and position. Core/Plan efficiency.
Scripting for furniture and interior digital fabrication.
Generative Design workflow for a curved glass façade optimization allowing larger in-between spaces for inpatient children’s play and recovery.
3D print art based on the Chilean “Social Explosion” of 2019
Podcast interview about the Mars 3d printed Habitat Challenge Proposal for NASA
Conversation about the proposal for the 3d printed Mars Habitat
